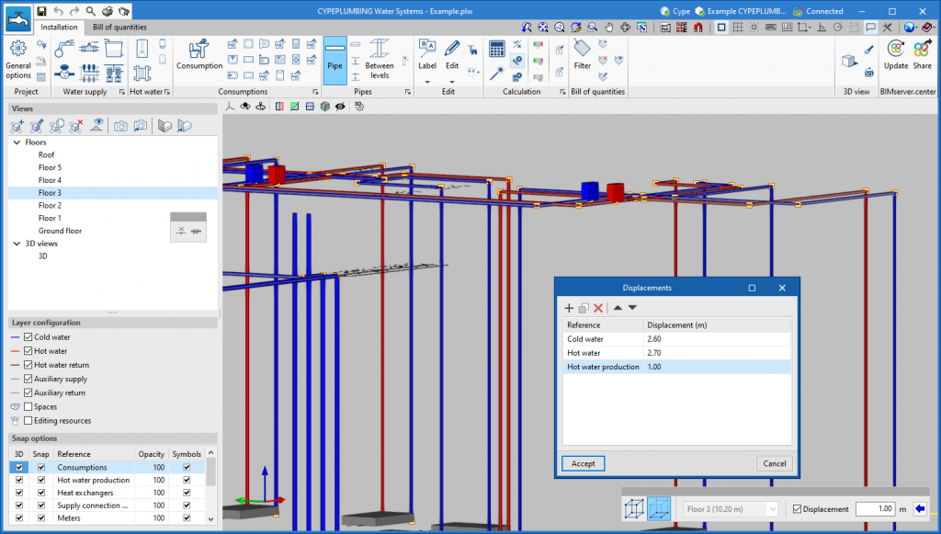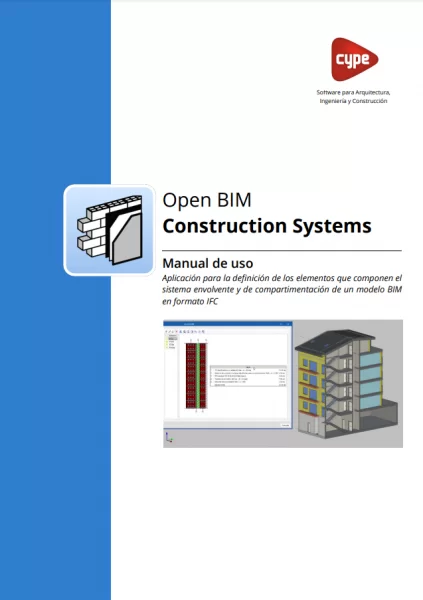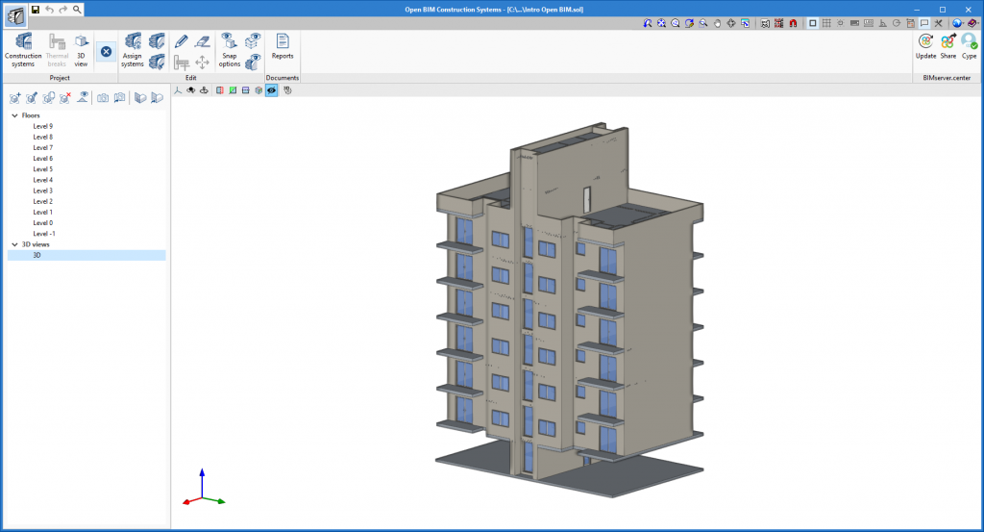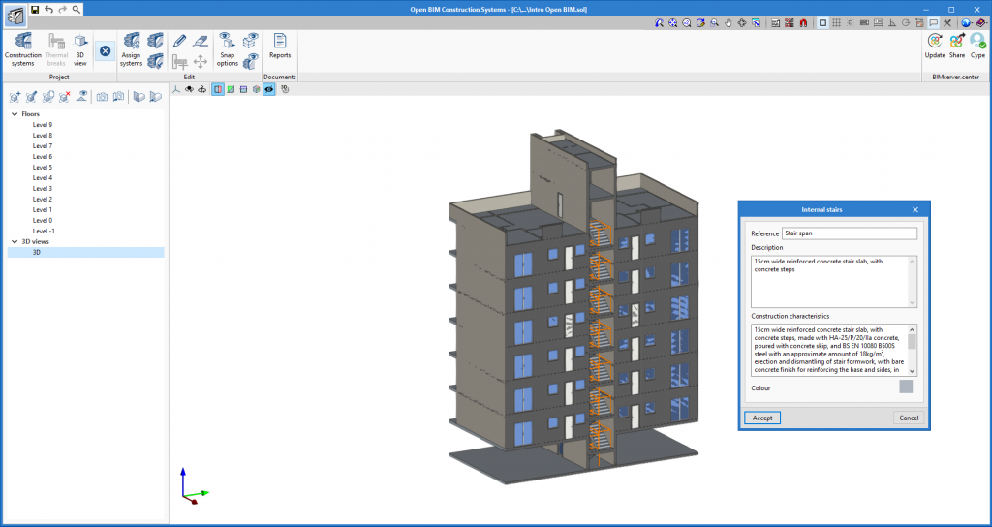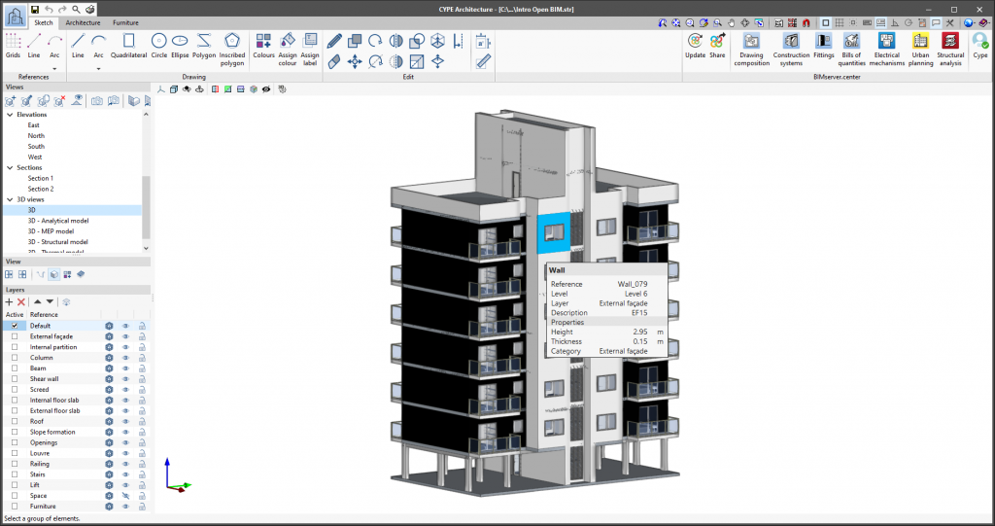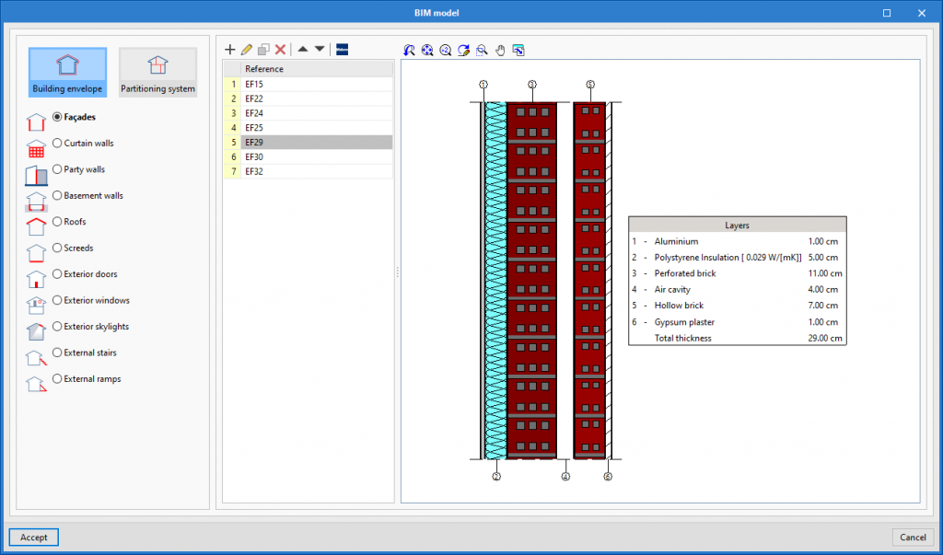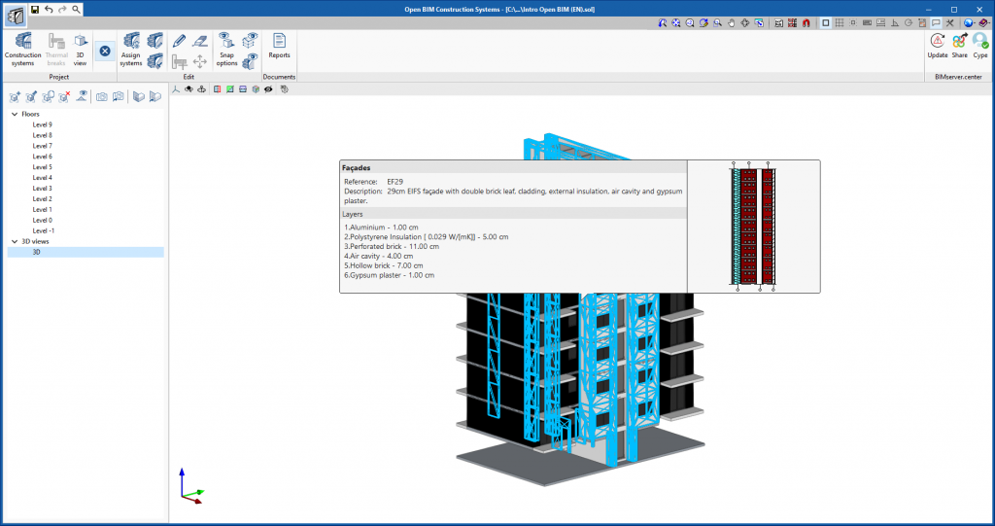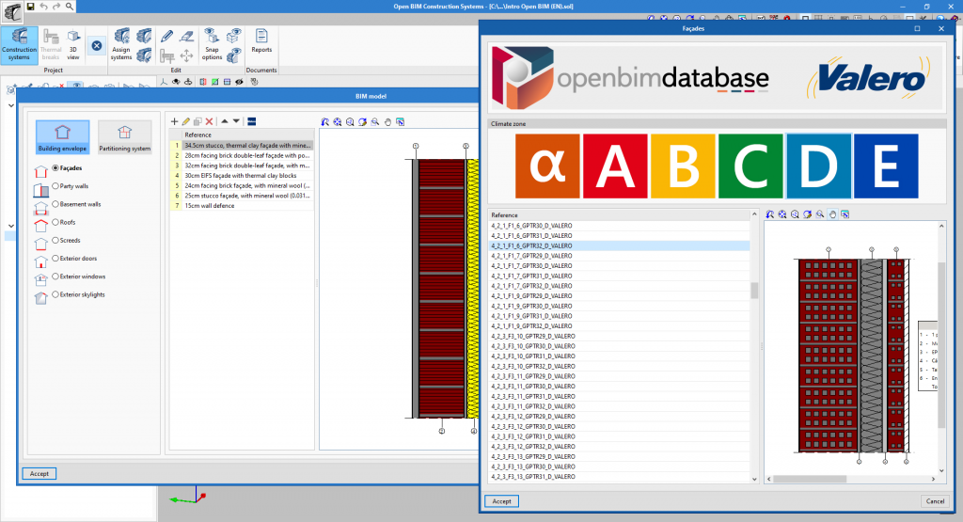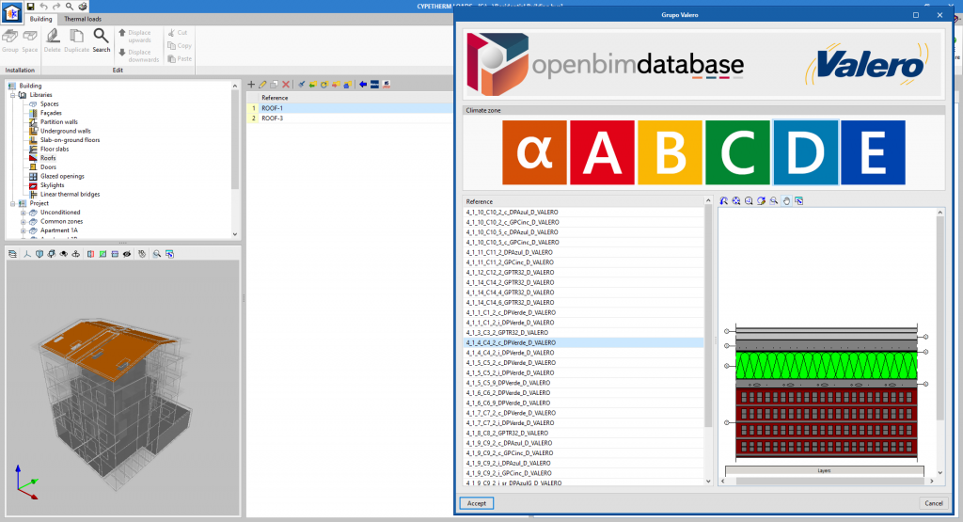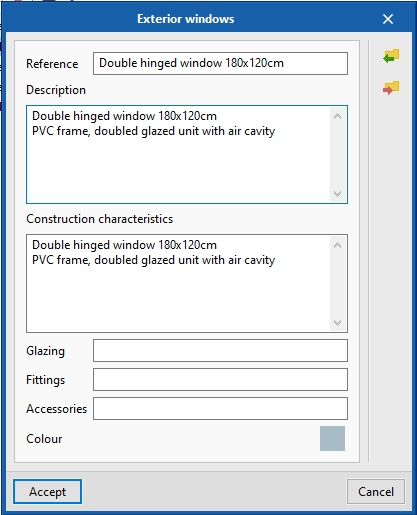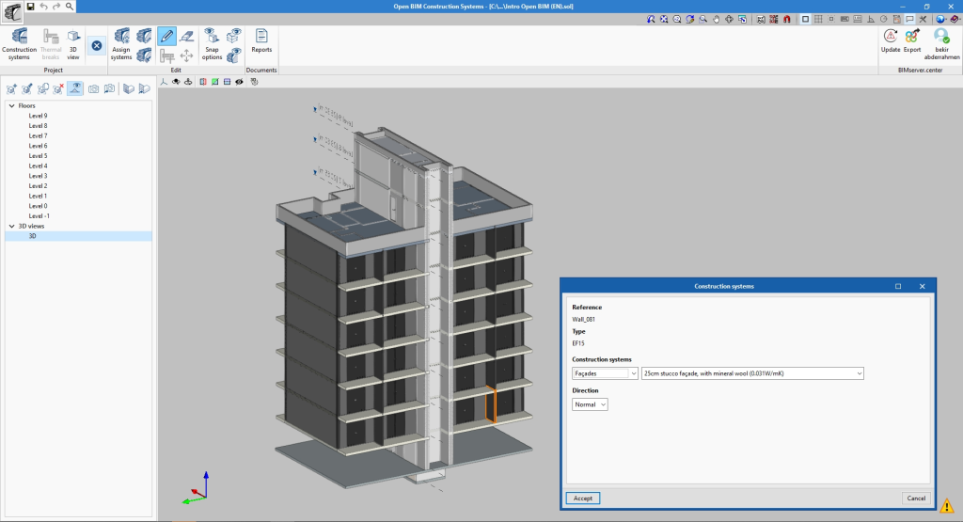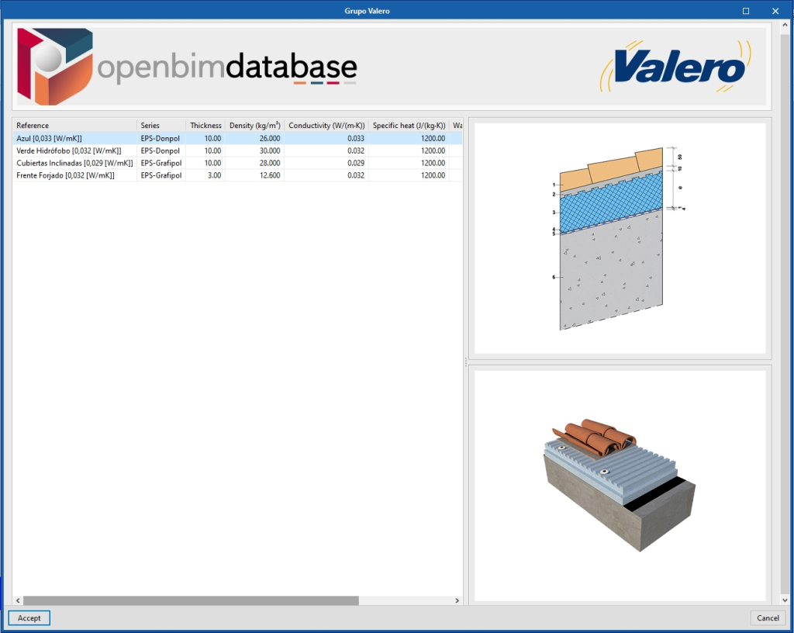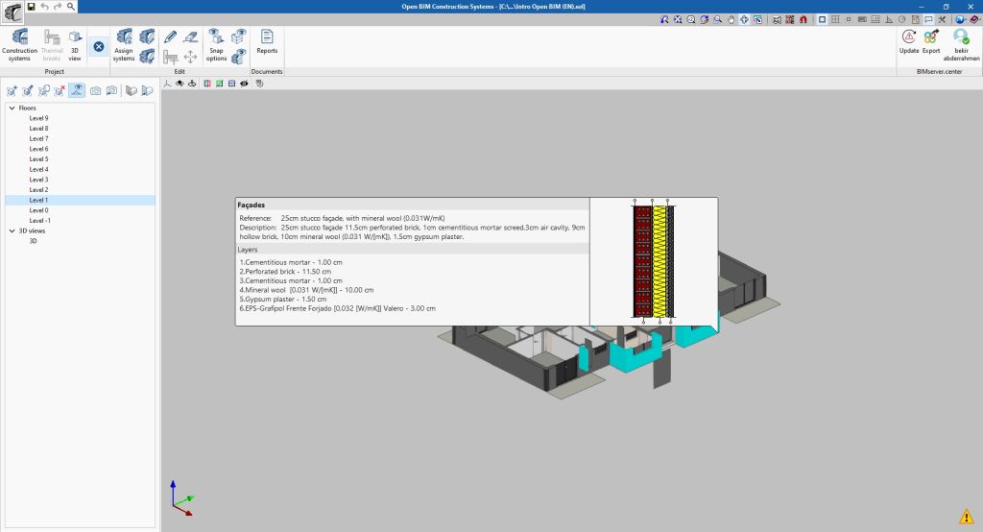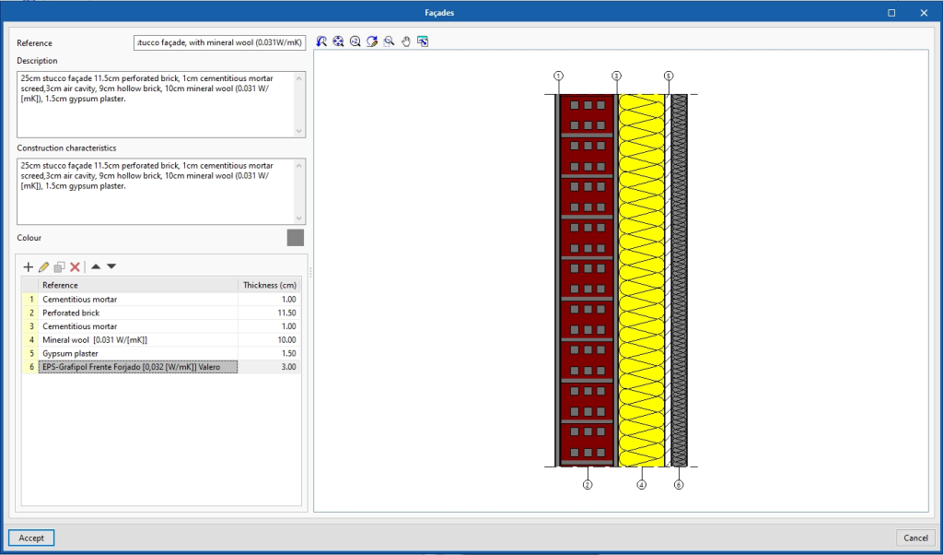The "Update construction systems according to the typologies of the architectural model" option has been added to the configuration panel for updating the BIM model. When it is activated, the existing connection of the construction systems with the elements in the architectural BIM model will be removed and will be re-established based on architectural typologies. This link can be edited via the "Assign systems" option available in the "Edit" group in the application’s toolbar.
Update history
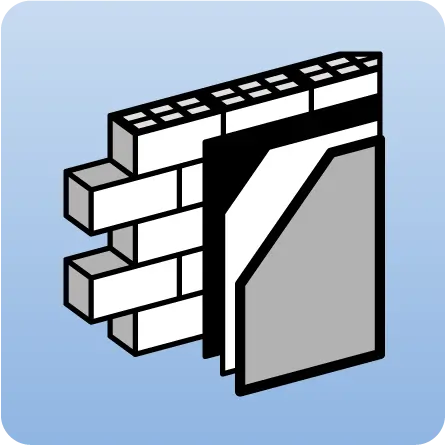
CYPE Construction Systems
Update for assigning construction systems
- Published on
- 2022.e
Defining displacements
In applications with a 3D working environment, a new tool has been added to the configuration bar which is displayed when adding or editing the position of an element. This option appears as a button on the right-hand side of the "Displacement" field and allows users to define displacements associated with each view of the project. By clicking on this button, a list is displayed where the displacement values can be entered together with an associated reference in order to easily identify them. When the panel is accepted, the selected value is automatically assigned to the "Displacement" field.
- Published on
- 2022.g
User’s manual
Version 2022.g of CYPE Construction Systems includes the user's manual for the program. It can be accessed from these new features, from the "Help" menu of the program itself and from the "Learning resources" section of the application’s website. The link to the application's website can also be found on the program's product profile on the BIMserver.center platform.
The manual is or will soon be available in the following languages:
- Spanish
- English (coming soon)
- French (coming soon)
- Portuguese (coming soon)
- Published on
- 2022.g
Example job update
- Published on
- 2022.c
New construction systems. Stairs, ramps and curtain walls
The following types of construction systems have been added to the application:
Building envelope
- Curtain walls
- External stairs
- External ramps
Partitioning system
- Internal stairs
- Internal ramps
The description and construction features of these systems are included in the documents generated for the descriptive report and construction report.
- Published on
- 2022.c
Reading the typologies of the architectural model's elements
As of version 2022.c, CYPE Construction Systems automatically generates construction systems based on the typologies defined in the architectural model of the linked BIMserver.center project. These systems are created with the reference of the architectural type and are included in the corresponding section of the building envelope or partitioning system.
As well as generating construction systems, they are assigned to the elements of the architectural model based on their typology reference. If there are differences between the construction systems and the architectural typologies, users can always modify their assignment in CYPE Construction Systems.
- Published on
- 2022.c
Clip volume
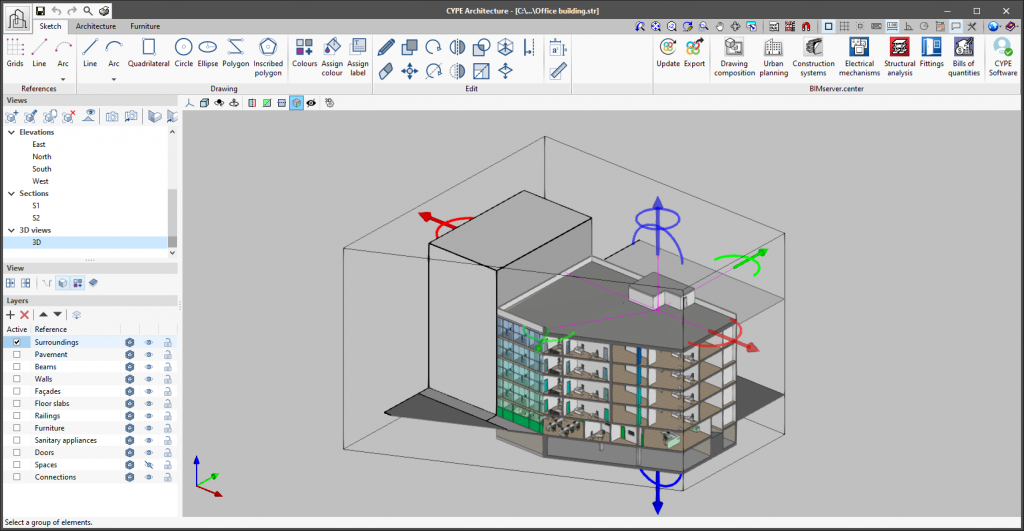
As of version 2022.b, applications with 3D drawing surroundings allow a viewing volume to be defined from the geometric envelope of the scene content. The arrows allow the viewing volume to be adjusted by moving their faces and the arches allow the viewing volume to be adjusted by means of 6 clips planes.
- Published on
- 2022.b
Importing construction systems by Grupo Valero
In the previous version (2021.f), the CYPE Construction Systems and CYPETHERM LOADS programs included the option of importing insulation from the manufacturer Grupo Valero to act as layers of the construction systems defined in these programs.
Now, in version 2022.a of the same programs, complete construction systems offered by the manufacturer Grupo Valero can be imported, including the products in their insulation catalogue. These systems can be imported using the icon displaying the Grupo Valero logo in the CYPE Construction Systems and CYPETHERM LOADS applications. Depending on the type of construction system to be defined, the corresponding group of products is shown: external walls, roofs, slabs between floors or floors in contact with the ground.
The components that appear in Grupo Valero’s construction solutions catalogue have been divided according to the climate zone where the project is located. Consequently, users must indicate this information before choosing the most appropriate solution. The selection panel shows the layers of the materials of which it is composed and their total thickness along with the system reference in order to facilitate this choice.
It is important to note that if the construction systems are defined in CYPE Construction Systems, it will not be necessary to reassign them in the thermal study applications as the information is transmitted via the Open BIM workflow.
Although Grupo Valero icons can be found in all the languages in which the aforementioned applications are installed, the manufacturer’s construction systems shown correspond to the products supplied by Grupo Valero in Spain.
- Published on
- 2022.a
General improvements
Version 2021.g of CYPE’s programs is a closing version of the 2021 version.
As well as the new features and improvements expressly indicated in each version of CYPE software, process optimisation involving internal updates for all our programs is normally included. In each revision, all programs are systematically checked and changes are made to improve their performance, therefore, we recommend that our users (in this case those of v.2021) always update their version to the latest one, regardless of the country for which they are using CYPE software or the language in which it is installed.
- Arquimedes, CYPE 3D, CYPE Accessibility, CYPE Architecture, CYPE Connect, CYPE Connect Classic, CYPE Construction Systems, CYPE Cost Estimator, CYPECAD, CYPEFIRE, CYPEFIRE Hydraulic Systems, CYPEHVAC, CYPEHVAC Radiant Floor, CYPELEC, CYPELEC Distribution, CYPELEC Electrical Mechanisms, CYPELEC PV Systems, CYPELUX, CYPESOUND, CYPETHERM EPlus, CYPETHERM LOADS, CYPEURBAN, IFC Builder, Open BIM Analytical Model, Open BIM Layout, Open BIM Quantities, Plugin Open BIM - Revit, Portal frame generator, StruBIM Cantilever Walls, StruBIM Deep Beams, StruBIM Embedded Walls, StruBIM Shear Walls, StruBIM Steel
- Published on
- 2021.g
New fields for defining windows and skylights
- Published on
- 2021.f
Invert introduction direction
- Published on
- 2021.f
Importing insulation products by Grupo Valero
From version 2021.f, it is now possible to import insulation from the manufacturer Grupo Valero to be used as layers of a construction system. In the layer definition panel, the Grupo Valero icon now appears on the right-hand side of the window. By clicking it, users can access the manufacturer's database for an updated list of their available insulation products. Users can browse the products in order to select the appropriate one and, by accepting the panel, its properties will be imported into CYPE Construction Systems.
When the construction system’s definition and assignment are exported to the BIMserver.centre platform project, the thermal and acoustic analysis tools will be able to read all the technical characteristics for the insulation. This will ensure the consistency of the data at all stages throughout the project.
The import of Grupo Valero's construction systems is also included, from this version onwards, in the CYPETHERM LOADS program.
Although the Grupo Valero icon on the layer definition panel is displayed in every language that the application is installed in, the manufacturer's insulations shown are for the Grupo Valero products supplied in Spain
- Published on
- 2021.f



