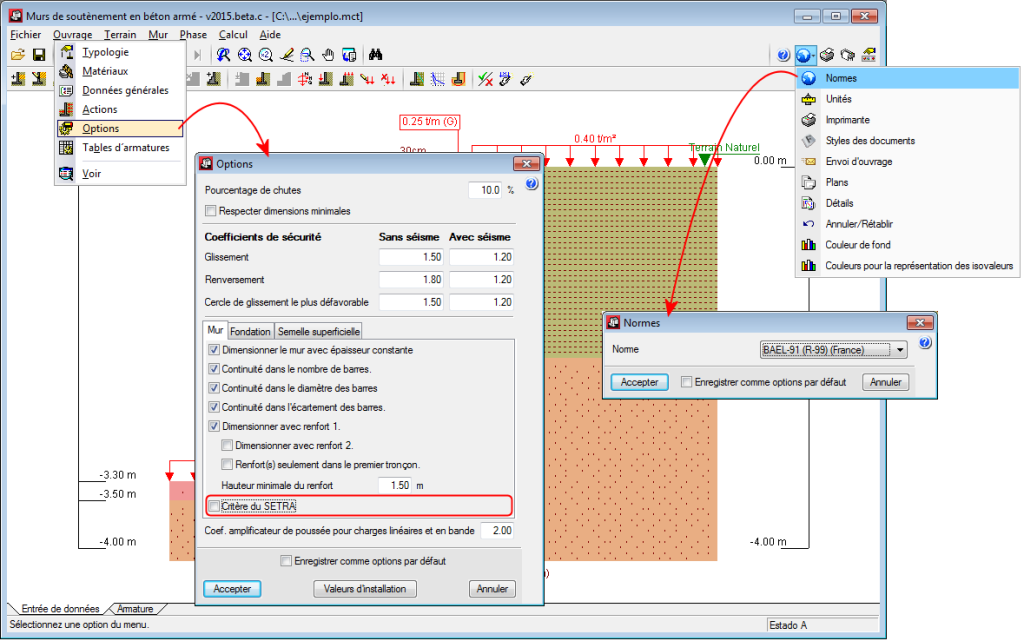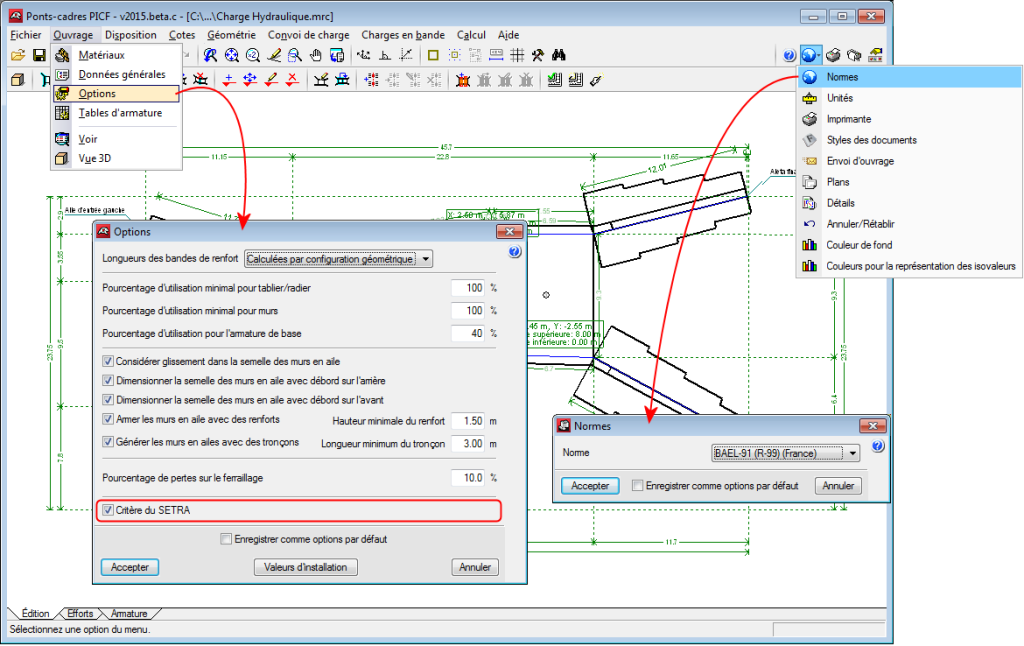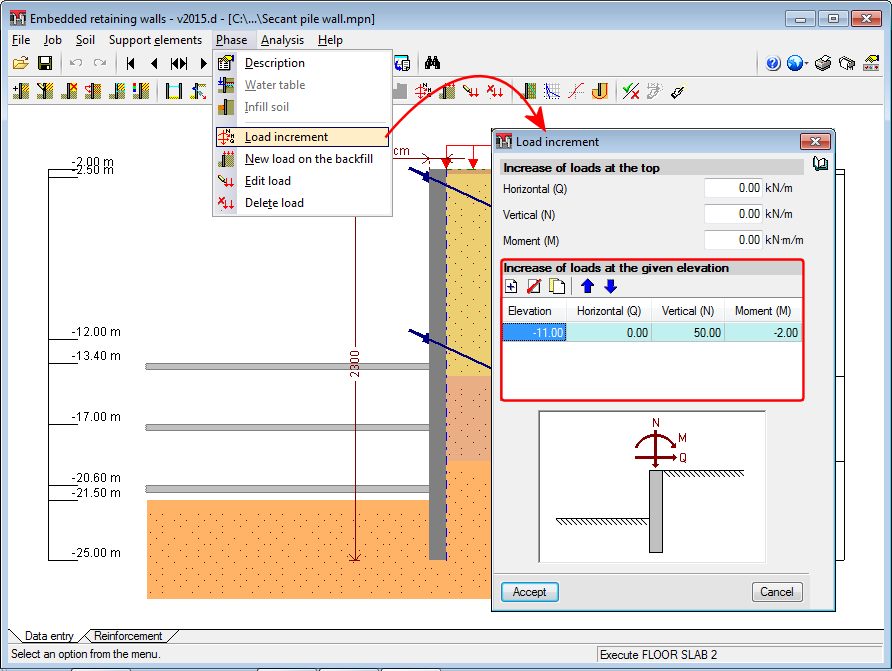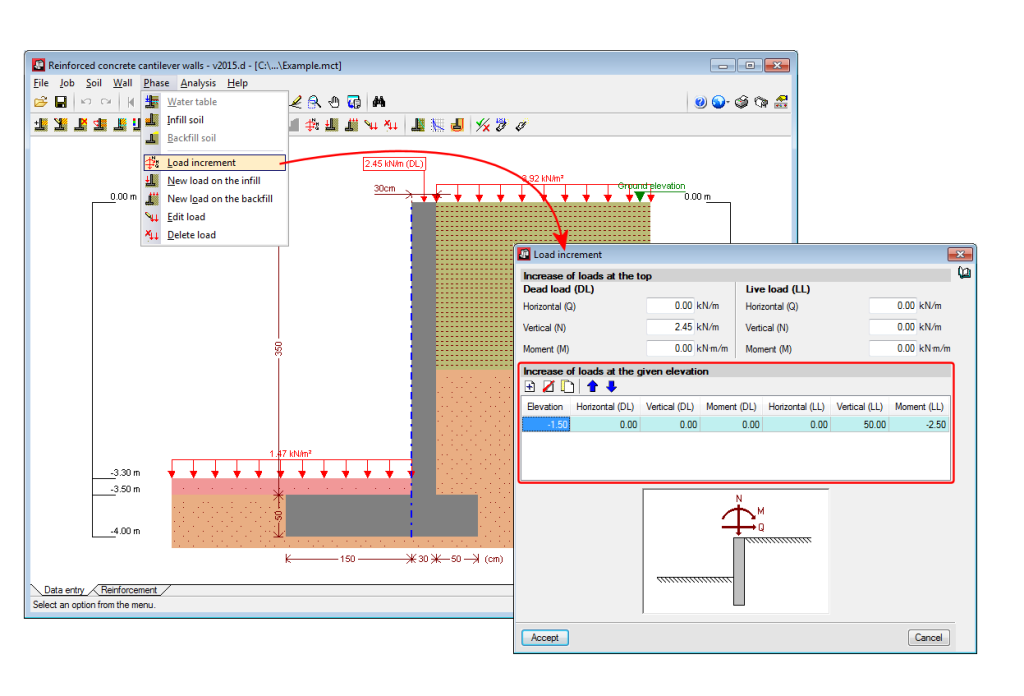Spanish code "Código Estructural (Real Decreto 470/2021)" has been implemented for analysing and designing concrete structures in CYPECAD, CYPE 3D, Reinforced concrete cantilever walls and Embedded retaining walls.
Update history
StruBIM Cantilever Walls
Implementing Spanish code "Código Estructural"
- Published on
- 2022.c
General improvements
Version 2021.g of CYPE’s programs is a closing version of the 2021 version.
As well as the new features and improvements expressly indicated in each version of CYPE software, process optimisation involving internal updates for all our programs is normally included. In each revision, all programs are systematically checked and changes are made to improve their performance, therefore, we recommend that our users (in this case those of v.2021) always update their version to the latest one, regardless of the country for which they are using CYPE software or the language in which it is installed.
- Arquimedes, CYPE 3D, CYPE Accessibility, CYPE Architecture, CYPE Connect, CYPE Connect Classic, CYPE Construction Systems, CYPE Cost Estimator, CYPECAD, CYPEFIRE, CYPEFIRE Hydraulic Systems, CYPEHVAC, CYPEHVAC Radiant Floor, CYPELEC, CYPELEC Distribution, CYPELEC Electrical Mechanisms, CYPELEC PV Systems, CYPELUX, CYPESOUND, CYPETHERM EPlus, CYPETHERM LOADS, CYPEURBAN, IFC Builder, Open BIM Analytical Model, Open BIM Layout, Open BIM Quantities, Plugin Open BIM - Revit, Portal frame generator, StruBIM Cantilever Walls, StruBIM Deep Beams, StruBIM Embedded Walls, StruBIM Shear Walls, StruBIM Steel
- Published on
- 2021.g
Code implementation. BRITISH STANDARD BS 8110-1:1997
Structural use of concrete. Part 1: Code of practice for design and construction.
Implemented in:
- CYPECAD
- CYPE 3D
- Shear walls
- Reinforced concrete cantilever walls
- Foundation elements
- Published on
- 2021.c
EUROCODE 2 SS EN 1992-1-1:2008 (Singapore)
“Singapore national annex to EUROCODE 2: Design of concrete structures - Part 1-1: General rules and rules for buildings”.
Implemented in:
- CYPECAD
- CYPE 3D
- Embedded retaining walls
- Reinforced concrete cantilever walls
- Foundation elements
- Box culverts
- Published on
- 2020.b
EUROCODE 2 MS EN 1992-1-1:2010 (Malaysia)
“Malaysia national annex to EUROCODE 2: Design of concrete structures - Part 1-1: General rules and rules for buildings”.
Implemented in:
- CYPECAD
- CYPE 3D
- Embedded retaining walls
- Reinforced concrete cantilever walls
- Foundation elements
- Box culverts
- Published on
- 2020.b
Code implementation. AN/UNE-EN 1992-1-1 (2015) (Eurocode 2 – Spain)
Eurocode 2: Design of concrete structures - Part 1-1: General rules and rules for buildings.
National Annex AN/UNE-EN 1992-1-1 (2015).
Implemented in:
- CYPECAD
- CYPE 3D
- Shear walls
- Reinforced concrete cantilever walls
- Foundation elements
- Box culverts
- Published on
- 2020.a
Code implementation. NTC 2017 (Mexico City)
Normas Técnicas Complementarias. Diseño y Construcción de Estructuras de Concreto (2017)
Implemented in StruBIM Embedded Walls, Embedded retaining walls and Reinforced concrete cantilever walls.
- Published on
- 2018.k
Deactivate SETRA criteria for the French BAEL-91 code
- Published on
- 2015.d
Increase loads at a specific elevation
As of previous versions, users could introduce loads along the top of the wall (horizontal -Q-, vertical -N- and moment -M). Now as of the 2015.d version, these load increments can also be specified at a specific elevation of the wall. The loads can be introduced at any phase and the program automatically and simultaneously takes them into account in all the following phases. In the case of Cantilever walls, the load can be defined as a permanent or live load, as occurs with the loads applied along the top of the wall.
- Published on
- 2015.d






