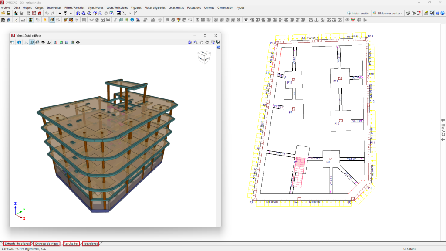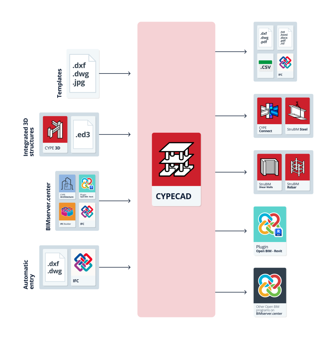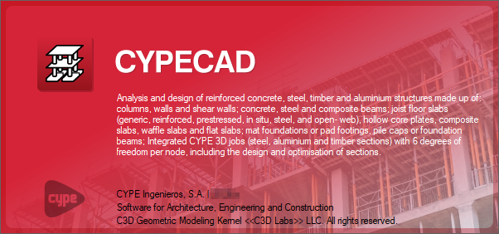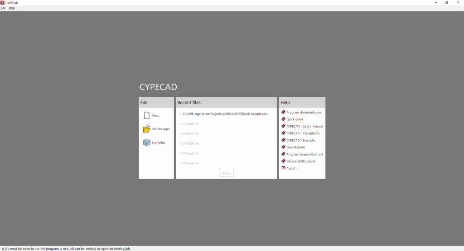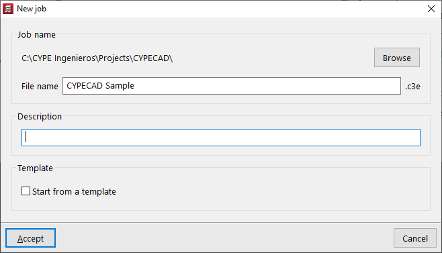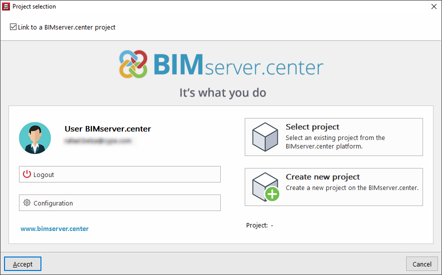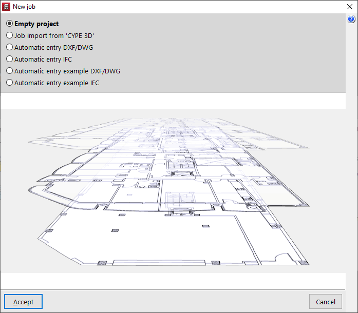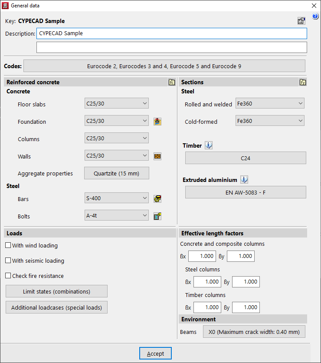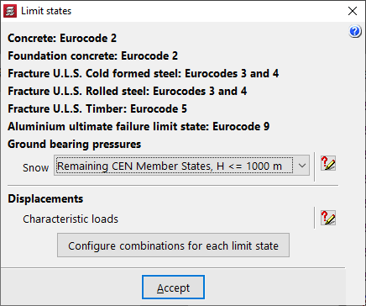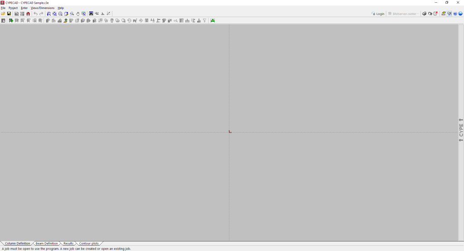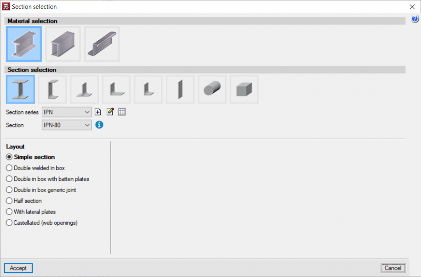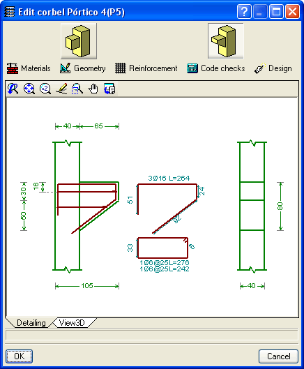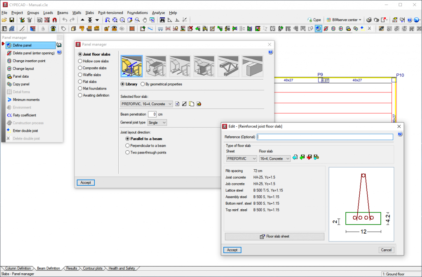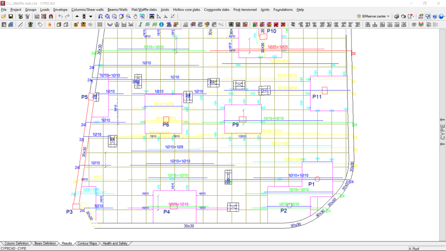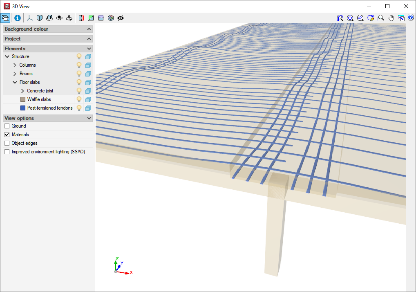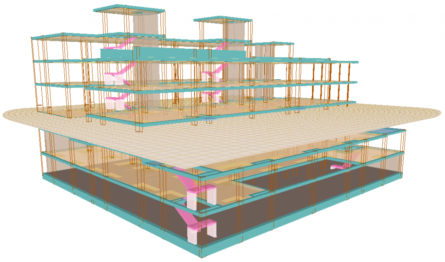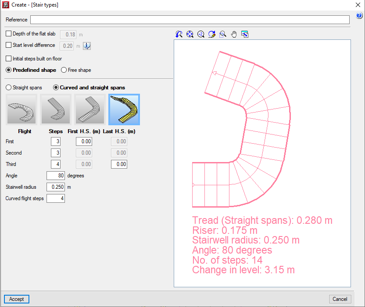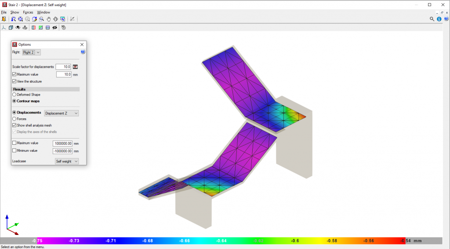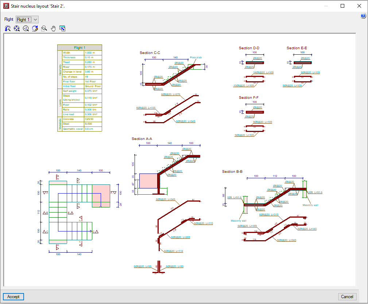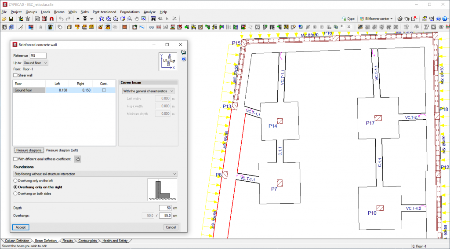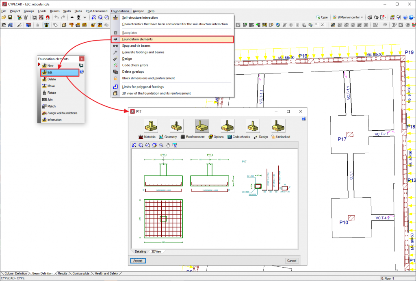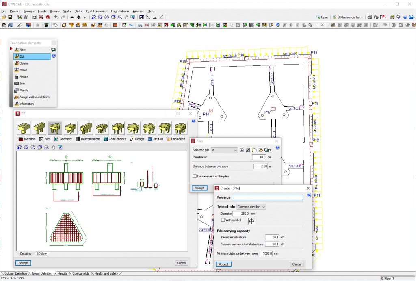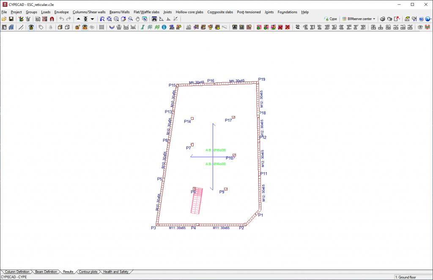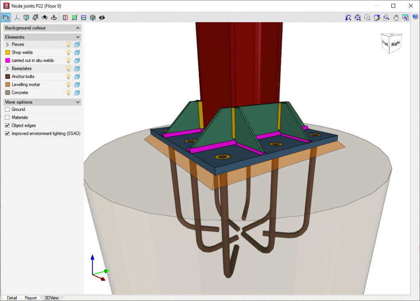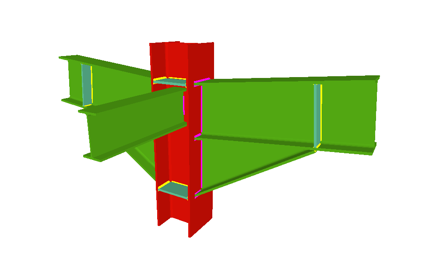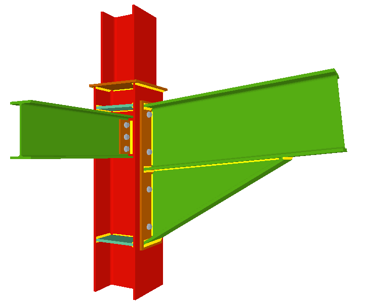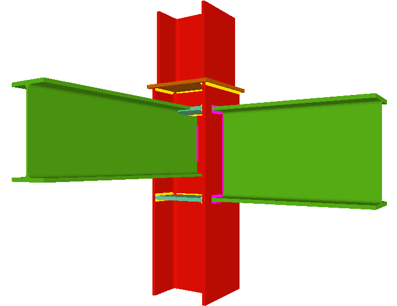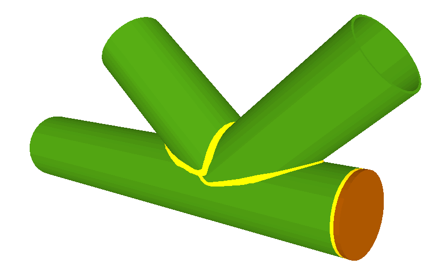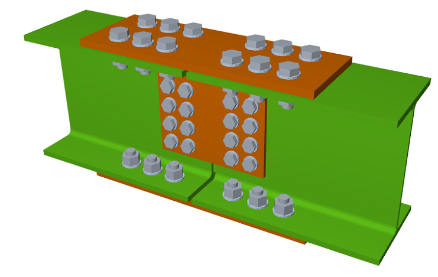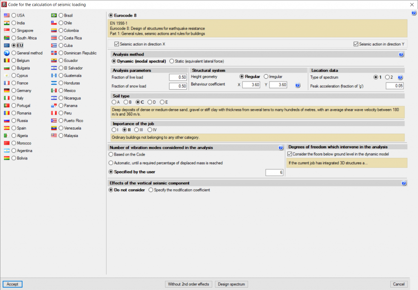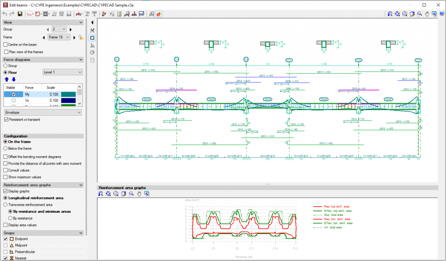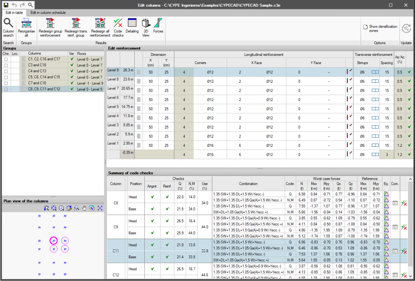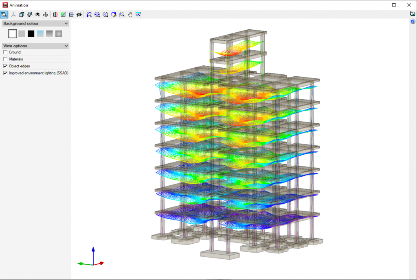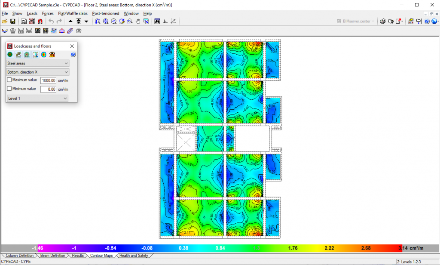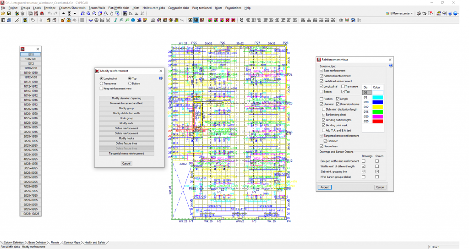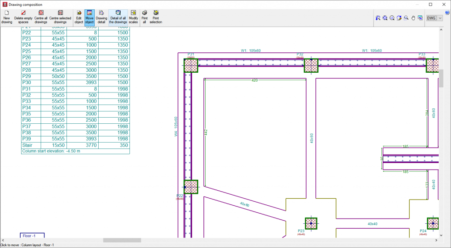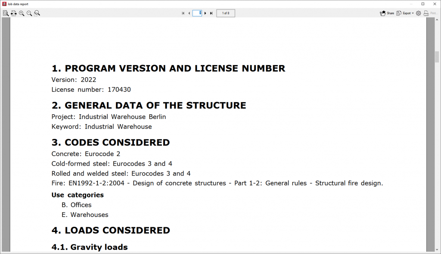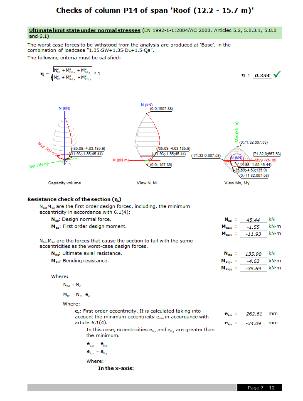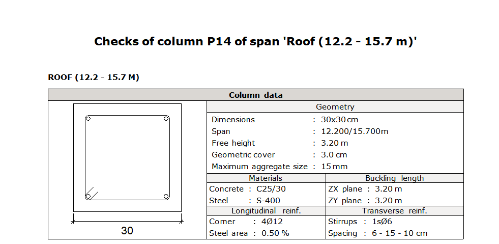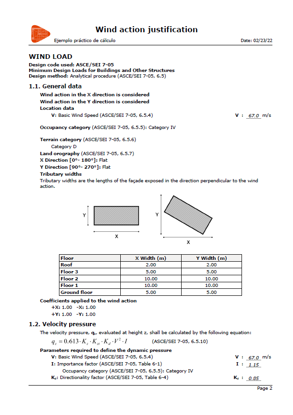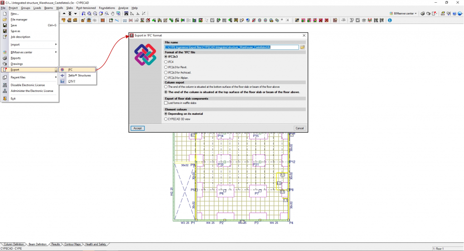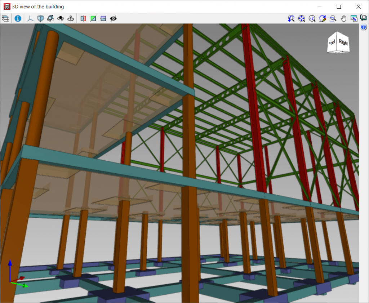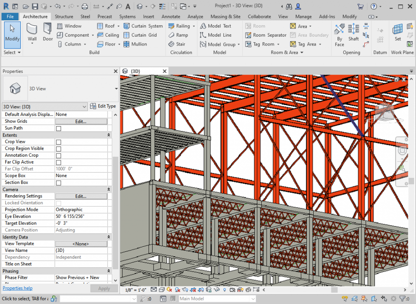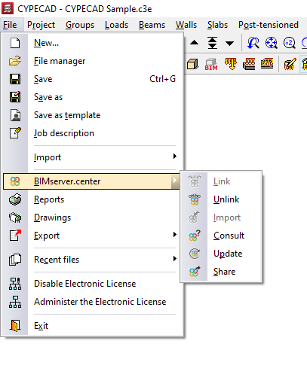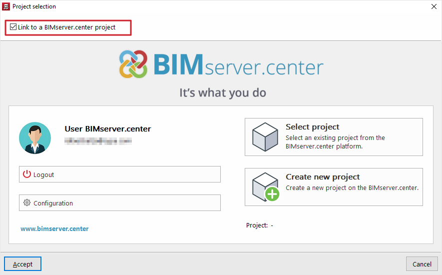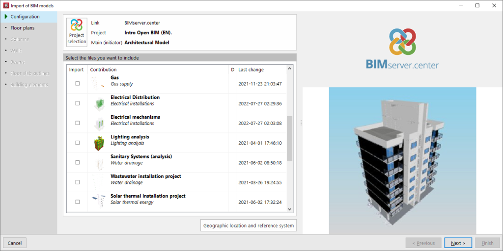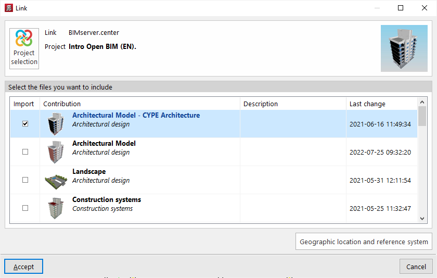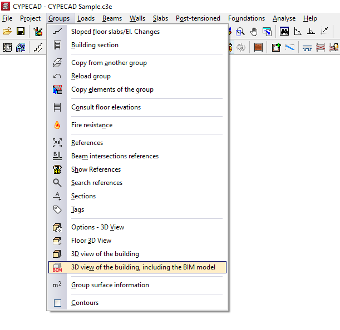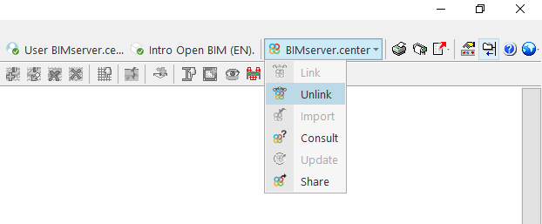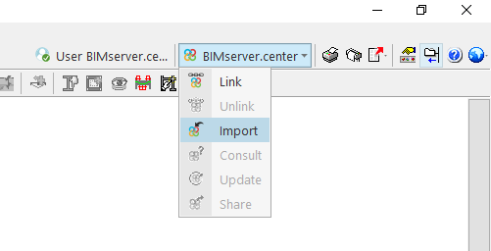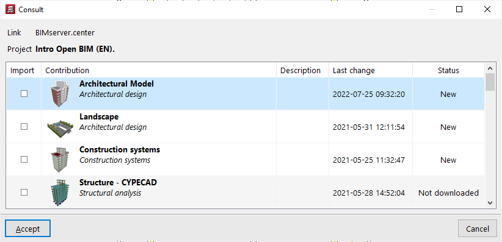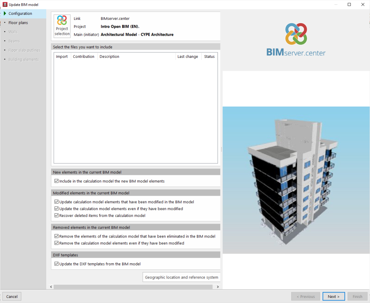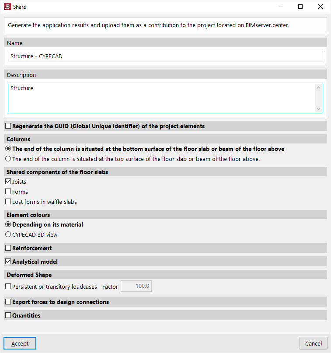Introduction
CYPECAD carries out the design, analysis, and sizing of structures for building and civil works, which are subject to vertical and horizontal forces, as well as fire exposure.
It analyses and designs:
- Supports
Columns (concrete, steel, composite, and timber), shear walls (concrete) and walls (concrete, masonry, and block walls). - Beams
Concrete, steel, and composite. - Slabs
One-way slabs, hollow-core slabs, composite slabs, waffle slabs, flat slabs, post-tensioned slabs (one-way, waffle, and flat). - Node and bar structures
Concrete, steel, aluminium, timber, and generic material (only forces are analysed in this last case) - Foundations
Slabs, foundation beams, footings, and pile caps - Steel connections
Welded and bolted (including the baseplates). - Flat shells
Force analysis of concrete, rolled steel, cold-formed steel, aluminium, or generic-material shells.
Work environment
The CYPECAD interface is designed to provide a structured and efficient work environment, divided into several key tabs located at the bottom left of the interface: "Column Definition", "Beam Definition", "Results" and "Contour plots". Each tab has at the top a line of drop-down menus, which can be common or particular to each tab.
The main menu, located at the top, provides access to general options such as "File", "Job" and "Help", which are available on all tabs. The other menu options vary depending on the selected tab, to suit the needs of each stage of the design.
Below the main menu, you will find the quick options, which include buttons for common functions such as saving, managing entered templates, undo, switching between floors using arrows, zoom options, printing, among other useful tools.
Finally, the icons located below the quick tools are used to manage the entering and editing of the different parts of the structure. These icons are dynamically updated according to the selected tab, offering specific tools for each stage of the project design.
Workflows supported by the program
As CYPECAD is an Open BIM tool and is connected to the BIMserver.center platform, it offers different workflow options.
Data entry
Free modelling/with templates
CYPECAD can be used for either free or template modelling of the structure, either from scratch (as an "empty job") or to complete the definition of imported data in other workflows:
- Modelling of the structure by free entry into CYPECAD.
- Modelling of the structure in CYPECAD based on DXF-DWG, DWF, PDF templates or images (.jpeg, .jpg, .bmp, .wmf, .emf, .pcx).
Integrated 3D structures
CYPECAD incorporates structures developed in CYPE 3D for their joint calculation:
- Importing CYPE 3D jobs as integrated 3D structures in .ed3 format.
Importing models from BIMserver.center
If the CYPECAD job is linked to a BIM project on the BIMserver.center platform, the following actions can be carried out:
- Importing the model with the geometry of a building. This makes it possible to generate the floor plans, columns, load-bearing walls, beams and the outline of the floor slabs, as well as to generate the building elements (including their loads) from elements found in the BIM model, such as columns, beams, floor slabs or walls and partitions. The structure can be designed based on the imported geometry of the aforementioned elements, after completing it in CYPECAD. The models can come from various sources:
- Importing models designed in CYPE Architecture.
- Importing models designed in IFC Builder.
- Importing models in IFC format with IFC Uploader (generated by CAD/BIM programs such as Allplan, ArchiCAD and others).
- Importing models designed in Autodesk Revit with the Open BIM - Revit Plugin.
- If the architectural model is generated by IFC Builder or CYPE Architecture, users can also import the DXF or DWG templates contained in that model, or those that the program itself generates (from the building elements entered) when a model is exported to the BIM project.
Automatic entry (without linking to BIMserver.center)
If the job is not linked to BIMserver.center, CYPECAD offers specific options for automatic data input and generation from the following files:
- Automatic entry from DXF or DWG templates of: columns, floor descriptions, general loads, contour beams and beams in internal openings.
- Automatic entry from an IFC format file of: floor plans, columns, contour beams, beams in interior openings and cladding loads.
Other import options
- Importing of ASC (ASCII) files to generate the foundation from these files exported from a spreadsheet or from other programs.
Data output
- Exporting reports to HTML, DOCX, PDF, RTF and TXT formats.
- Exporting drawings to DXF, DWG and PDF formats.
- Exporting to a CSV file format of data such as the forces of columns, screens and walls.
- Exporting the bill of quantities to Arquimedes or to a file in FIEBDC-3 format so that it can be processed by other quantity surveying programs.
- Directly exporting the model to disk files in IFC format.
- Exporting Tekla and CIS/2.
- Exporting the information contained in CYPECAD to the BIMserver.center platform using IFC and glTF formats, ensuring interoperability and efficient exchange of information between different programs. This allows it to be viewed by authorised project participants. The information generated by CYPECAD can be used by the following programs:
- CYPE Connect / StruBIM Steel
Import the steel structure profiles and the forces from CYPECAD to carry out the detailed calculation of joints. - StruBIM Shear Walls
Imports the walls specified in CYPECAD to perform the specific shear wall checks. - Autodesk Revit (via the Open BIM - Revit Plugin)
Imports the information generated by CYPECAD for its visualisation and management in Revit. Optionally, it is possible to generate native Revit elements from the structural IFC.
- CYPE Connect / StruBIM Steel
Creating a new job
To start using the program and create a new job, follow these steps:
Initial interface
When the program is opened, a window is displayed with the following sections: "File", "Latest files" and "Help".
- On the left, in the "File" section, the following options can be found:
- New
Creates a new job. - File management
Accesses the program's file manager, where it is possible to search for jobs in any folder on the local disk or in the network environment, copy them, delete them, share them via web links or compress them in CYP format, among other options. - Examples
Installs and opens any of the sample jobs that are built into the program by default, overwriting the existing ones.
- New
- In the central part, the "Recent files" section shows a report with the paths of the last jobs worked with the program. Any of them can be opened by clicking on them.
- On the right, the "Help" section offers a series of informative documents and links. From "About" the version of the program and the type and number of the licence used can be found.
The options described above can be accessed at any time from the "File" and "Help" menus at the top of the interface.
New job
To create a new job, select "New" in the initial interface.
The program opens a dialogue box where you enter the file name and description.
By default, the program hosts the files in the path shown, but this can be changed by clicking on "Browse".
As an advanced feature, the "Start from template" option allows a previously saved template to be used from an existing job. Job templates store the configuration and general data of a job so that they can be used later when creating new jobs.
| Note: |
|---|
| CYPECAD uses a multi-file system for saving the model: - The file with the .c3e extension is the main file and contains the information of the floor and column structure, but it is not the only one. A backup copy with the .c3$ extension is generated next to it. - The program also generates a folder with a .dat extension that includes the rest of the information prior to the analysis, such as the description and geometry of the beams, slabs, stairs, walls and foundation elements, as well as some results. The data for each floor is saved in .pln files stored in this folder. - After the analysis, the program will generate a series of additional folders with the information of the results of the analysis, such as the folders with extension .res and .tmp, which are necessary for obtaining drawings and for reinforcing columns, respectively. In addition, a folder with extension .c3p is generated with the configuration of the drawings generated in the job. To manually move or copy the job information to another location on the disk, users must make sure this is done by including all the files and folders mentioned above. |
Project selection
After accepting the dialogue box for creating a new job, there is the option of integrating the job into an existing project in BIMserver.center. This is done in the "Project selection" window, which offers the following options:
- On the left-hand side, you can log in with a BIMserver.center account.
- On the right-hand side, the "Select project" option is used to choose an existing project. Another option is to select "Create a new project". In this case, the created project will be visible from BIMserver.center from that moment on.
- There is the option to start the project without being linked to the BIMserver.center platform. To do this, simply uncheck the "Link to a BIMserver.center project" box at the top left.
| Note: |
|---|
| Linking to a BIMserver.center project results in the automatic import of data from the BIM models contained in the project. |
Empty job/automatic entry
After accepting the project selection window, users are taken to a new window where they can decide whether they want to start with an empty job or import information from other programs:
- The "Empty job" option is used to create a new job in which all the data for floors, groups, columns, beams, slabs and other elements must be entered manually.
- The other options allow the import of information from other programs and in other formats:
- Importing a job from CYPE 3D
Imports a structure developed in CYPE 3D as an integrated 3D structure. From CYPECAD, it is possible to analyse the foundation or complete the structure with other added elements. - Automatic DXF/DWG entry
Imports a .dxf or .dwg file, as well as the automatic generation of columns and beams from their contours. - Automatic IFC entry
Imports an .ifc file, as well as the automatic generation of floors, columns, beams, floor openings, roofs, footings, centring beams and building elements, based on the data contained in the file. - Example of automatic DXF/DWG entry
Gives an example showing the steps of the wizard for automatic data entry from .dxf or .dwg files. - Example of automatic IFC entry
Gives an example showing the steps of the wizard for automatic data entry from .ifc files.
- Importing a job from CYPE 3D
| More information: |
|---|
| CYPECAD can save templates with the configuration and general data of a job for later use in the creation of new jobs. This link provides a detailed explanation. Detailed information on how to enter the structure in CYPECAD can also be found at this link. |
General data and limit states
After accepting the previous window, the panels for defining the "General data" of the job and the "Limit states" are opened, where they are configured:
- Standards to be used
- Selecting materials
- Design options and reinforcement tables
- Defining loads:
Permanent loads, live load, wind, earthquake, fire resistance check, additional loadcases. - Buckling coefficients of columns
- Environment for beams and pile caps
| More information: |
|---|
| In CYPE, users have total control of all the general data that will condition the analysis and dimensioning. The available options are detailed in this link. |
Analysed structural elements
Supports
The structural supports that CYPECAD analyses and designs are:
- Columns
- Reinforced concrete columns
Rectangular, circular, and polygonal section.
More information - Steel columns
Rolled, reinforced and cold-formed steel columns.
More information - Composite steel and concrete columns
Embedded concrete-cased sections or closed concrete-filled sections
More information - Timber columns
Rectangular or circular-section timber columns
More information
- Reinforced concrete columns
- Shear walls
More information
- Rectangular
- Any geometric shape composed of rectangles
- Rectangular
- Walls
- Reinforced concrete walls
- Plane stress walls
More information - Generic masonry walls
- Concrete block walls
These walls can be designed with or without reinforcement. Users can indicate the dimensions of the blocks or use blocks designed by manufacturers such as the Spanish company NORMABLOC which designs concrete blocks and masonry.
Some walls may contain openings. The program analyses the necessary reinforcement for the openings in the reinforced concrete walls (lintel, sills, lateral and diagonal walls) and the lintel reinforcement if there are openings in concrete block walls. Additionally, users can obtain reports of the checks that have been carried out during the reinforcement design process, which can be viewed on-screen and printed out.
The crown beam is also designed for all types of walls as is the intermediate beam at floor level in the case of generic masonry walls and concrete block walls.
- Reinforced concrete walls
Beams
Floor slabs may be composed of reinforced concrete, steel (normal or castellated), composite and timber. Corbels can also be introduced.
- Concrete beams
More information - Steel and composite beams
More information - Timber beams
More information
Slabs
The following types of slabs can be designed in CYPECAD:
- One-way
- Concrete joists
- Reinforced precast
- Precast prestressed
- Reinforced in-situ
- Post-tensioned in-situ
- Steel joists
- Timber joists
More information - Steel lattice
- Concrete joists
- Flat slabs
- Reinforced
More information - Post-tensioned
More information
- Reinforced
- Waffle slabs
- Reinforced
- Post-tensioned
More information
- Hollow-core slab
More information - Composite slabs (steel deck)
More information
CYPECAD allows users to check the ultimate limit state for punching shear of waffle and flat slabs, and mat foundations using two methods: point tangential stress tests and in accordance with design code criteria.
More information on Punching shear verification.
Stairs
CYPECAD analyses and designs straight and curved stair slab reinforcement as isolated elements of the structures. The program establishes the reactions on the main structure based on geometry, type, and arrangement of the supports, and applied gravitational loads, which are then applied as line and surface loads (for the steps built on the floor) in the dead and live load loadcases.
The program designs stairs using the finite element method, using the two usual loadcases when designing stairs: permanent loading and live loading.
CYPECAD displays the reinforcement of each span of the stairwell on screen. It is also possible to view the displacements, forces, and deformed shape of each span in 3D.
Foundation
The foundations designed by CYPECAD can be: fixed (with footings or pile caps) or floating (with mat foundations and foundation beams, where users have to define the subgrade modulus when applying the Winkler theory).
Additionally, the program allows users to analyse the foundations alone (without inserting a superstructure) by defining column starts.
- Pad footings
These can consist of reinforced concrete or mass concrete, be for a single or combined for multiple supports (columns, shear walls and walls), which can be placed freely on the foundation element. - Pile caps
They can hold a number of supports (columns, shear walls and walls), and can be placed freely on the foundation element.
A wide range of types are available:
- Rectangular pile caps for one, two, four and five piles
- Triangular pile caps for three piles
- Strip pile caps for three to thirty piles
- Rectangular pile caps for multiple piles (grid distribution from three to thirty piles per side)
- Pentagonal pile caps for five or six piles
- Hexagonal pile caps for six or seven piles
- Strap beams and tie beams
Act on footings and pile caps. - Mat foundations and foundation beams
The mat foundations and foundation beams are considered to be supported on an elastic foundation (ballast coefficient method), according to the Winkler model, based on a constant of proportions between forces and displacements, the value of which is the ballast coefficient.
Foundation beams and mat foundations are part of the overall structure and therefore interact with the rest of the structure (they are part of the overall stiffness matrix of the structure). Therefore, loads can be applied to these elements, as well as to any beam or slab of the structure they are part of.
The limit states to be checked are those applicable to the design of reinforced concrete elements (ultimate limit states), and force, equilibrium, and uplift checks (serviceability limit states).
CYPECAD carries out checks for shear and punching shear in mat foundations and foundation beams. - Base plate
For any steel column arrangement (simple and composite sections).
More information at:
- Foundation analysis and design
General description. - Footing analysis and design
Includes references to strap and tie beams. - Pile cap analysis and design
Includes references to strap and tie beams. - Advanced design of surface foundations
This module complements the analysis and design of footings and pile caps. - Punching shear verification in CYPECAD
In waffle slabs, flat slabs, and mat foundations. - Baseplates
Welded and bolted joints
CYPECAD and CYPE 3D have five modules for analysing and designing steel-section joints.
- Joints I. Welded. Warehouses with rolled and welded steel I-sections
More information - Joints II. Bolted. Warehouses with rolled and welded steel I-sections
More information - Joints III. Welded – Building frames with rolled and welded steel I-sections
More information - Joints IV. Bolted. Building frames with rolled and welded steel I-sections
More information - Joints V. Flat trusses with hollow structural sections
More information
The Joints I, Joints II and Joints V modules have a wider field of application in warehouses designed using CYPE 3D and with Integrated 3D Structures of CYPECAD, while the type of joints designed by the Joints III and Joints IV modules have a wider field of application in building structures made up of frames that are designed in CYPECAD.
In any case, the Joints I, Joints II, Joints III and Joints IV modules have common types of joints that are developed and completed in the same way in each module.
Design load analysis
The design load analysis is carried out by means of a 3D spatial analysis using stiffness matrix methods, which contains all the elements that define the structure: columns, reinforced concrete shear walls, walls, beams, and slabs.
The deformation compatibility of all nodes is established, considering 6 degrees of freedom, and the non-deformability hypothesis of the plane of each floor is created to simulate the rigid behaviour of the floor slab, preventing relative displacements between nodes of the slab (rigid diaphragm). Therefore, each floor can only rotate and move as a whole (3 degrees of freedom).
The consideration of rigid diaphragm for each independent area of a floor is preserved even if beams, not floor slabs, are defined on the floor, except for unconnected beams that users disconnect from the rigid diaphragm and except for walls that are not in contact with floor slabs (from v.2012.a onwards). More information can be found on the "Rigid diaphragm at floor level in CYPECAD" web page.
When there are independent areas on the same floor, each of these is regarded as a separate part in terms of the non-deformability of that area and shall not be considered as a whole. Therefore, the floors will act as independent non-deformable planes. A non-connected column is considered as an independent area.
For all load states, a static analysis is carried out (except when dynamic actions due to seismic activity are considered, in which case the spectral modal analysis is used) where a linear behaviour of the materials is assumed and, therefore, the first-order analysis, in order to obtain displacements and stresses.
Integrated 3D structures always have 6 degrees of freedom per node. More information on integrated 3D structures.
Stairs also have 6 degrees of freedom and are developed and completed separately. The program determines the reactions on the main structure, which are translated as linear and surface loads (in the case of steps built on the floor) in the dead load and live load loadcases. More information on stairs.
Detailed information on this aspect can be found in the "CYPECAD – Calculations manual”. The manual can be accessed from the main menu of the CYPE programs or from the CYPECAD "Help" drop-down menu.
Seismic analysis
The seismic analysis is carried out by means of a complete modal spectral analysis which resolves each mode as a loadcase and carries out the modal expansion and the modal combination to obtain the forces.
More information at CYPECAD. Seismic analysis:
- Effect of non-structural construction elements on buildings’ seismic behaviour
- Seismic design criteria by capacity for supports and concrete beams
- Base shear correction
- Fundamental period of the structure with user value
- User-specified seismic spectrum
Detailed information on the seismic analyses is also available in the "CYPECAD – Calculation report" manual, which can be accessed from the main CYPE program menu or from the CYPECAD "Help" drop-down menu.
Fire resistance check
With the “Fire resistance check module”, CYPECAD and CYPE 3D carry out the following:
- For steel and concrete structural elements
Fire resistance checks and the design of protective coatings in accordance with the selected code. - For timber sections
Fire resistance checks and the design of timber sections against fire action, so they comply with the selected code.
More information on Fire resistance checks.
Results analysis
Beam editor
The beam editor displays the information of a frame and automatically updates it with the changes made. It provides quick and easy graphical editing (reinforcement, steel sections, solid sections, trusses, connectors, etc.). Users can obtain:
- Detailed U.L.S (Ultimate Limit State) and S.L.S (Serviceability Limit State) check reports for concrete beams (with checks for failure due to torsional stress and design criteria for seismic loads)
- U.L.S and S.L.S. reports for steel beams
- Required and effective reinforcement area graphs
- Bar bending diagrams and reinforcement configuration options on the frame drawings
- Horizontal and vertical openings in concrete beams
- Rectangular variable-section dropped beams
More information on Beam editors in CYPECAD.
Column editor
CYPECAD has a column reinforcement editor that:
- Shows all data related to their design and verification and generates detailed reports of the ultimate limit state (U.L.S.) checks that are carried out.
- Allows users to organise column schedule groups.
- Checks any modifications that have been undertaken.
- Redesigns reinforced concrete and steel columns.
More information on Column editors in CYPECAD.
Other results analysis tools
CYPECAD has a number of tools that allow users to check all graphic results on-screen.
After the analysis, users can view the deformed shape of the structure in 3D (with colour scales), produced by simple loadcases or a combination of loadcases. Users can also see an animated view of the deformation process that the selected loadcase combination produces.
Displacements, forces, force combinations and quantities of flat slabs, foundation slabs and waffle slabs can be represented on contour plots (coloured graphs where each colour represents a value) and on contour line diagrams (curves connecting geometric points with the same value).
It also provides graphical consultation of stress envelopes, deflections, etc.
Users can modify the reinforcement of all the elements and then check the modifications for footings, pile caps, beams, columns, and joist slabs.
It can automatically match top reinforcement in joist slabs, taking into account length criteria or steel area and length criteria. This way, more uniform reinforcement layouts are obtained, aiding in the construction process.
It modifies the reinforcement of waffle slabs and slabs by means of visible tables. Users can copy the reinforcement from one floor to another, modify the geometry after the analysis and insert reinforcement without having to re-launch the analysis.
The editor for footings, pile caps, baseplates, and strap and tie beams is an extremely powerful tool that allows users to verify any geometric and reinforcement configurations they have defined. The program provides reports containing all the checks that have been carried out on the foundations and their level of compliance. It is possible to match the geometry, typology and reinforcement of footings, pile caps, strap beams, tie beams and baseplates. More information on foundations.
Reports
Drawings
Project plans can be configured in different paper formats and sizes, either standard or user-defined. Furthermore, they can also be drawn by printer, plotter or exported to DXF and DWG format. In the floor drawings, the DXF or DWG files that have been used to define the job can be included. They can be integrated entirely or only the desired layers, such as stairs, for example.
A drawing editor is available on the job's own floors, which provides users with a wide range of resources: adding dimensions, texts, sections of the building, construction details in DXF format, floor slab sections, modifying the location of texts, etc. These modifications are saved with the project.
CYPECAD has an extensive library of steel, concrete, composite and inclined slab construction details available to be incorporated into any of the drawings generated by the program.
You can apply any scale, line thickness, font size, title block, etc. This way, the drawing of the plan can be completely customised.
CYPECAD provides complete and clear drawings. You can obtain drawings of the layout, floor plan, foundations, beams, column schedule, detailing of columns and shear walls, foundation loads, wall elevations, stair detailing, loads, corbels, etc. They optionally include measurement tables and reinforcement details. These can be configured so that each user can obtain the drawings according to their needs. CYPECAD has an editor that allows text to be moved while viewing the drawings on screen.
Reports
Users can easily obtain reports of all the data entered and the results: list of project data, combinations used in the analysis, foundations, corbels, envelopes, reinforcement and quantities of all the elements, job ratios, horizontal wind loads, participation coefficients (seismic loads), second order effects, etc.
All this can be obtained either on screen or by printer, but files can also be created in HTML, DXF, DWG, RTF, PDF formats, etc.
The reports that are generated include the following:
Detailed ultimate limit state check reports
CYPECAD, CYPE 3D and the Portal frame generator generate detailed ultimate limit state (U.L.S.) check reports. The U.L.S. reports contain all the checks these programs carry out to design concrete, steel, aluminium and timber elements. Each check refers to the design code and article requiring the check, or the criteria which have been applied to carry it out. The detailed contents of the U.L.S. reports make these essential documents with which users can verify, justify and optimise the design of the structural elements that have been analysed.
The level of detail of these reports also acts as a guide allowing users to know all the checks to which the structural element is submitted.
Wind action justification report
CYPECAD also generates wind action justification reports. By selecting the image below, a PDF showing an example of this report can be downloaded.
Exports
Exporting in IFC format
CYPECAD allows all the designed structural elements to be exported in IFC format (Industry Foundation Classes - versions 2x3 or 4).
As well as being the format by which all the programs included in the Open BIM workflow exchange information, CYPECAD also generates files in IFC format without being linked to an Open BIM project to generate these files so that the information generated in CYPECAD can be read in CAD/BIM programs such as Allplan®, Archicad®, Revit® Architecture, etc.
This connection mode with other CAD/BIM software loses some of the considerable advantages of the Open BIM workflow, but it is another feature that has been available in CYPECAD since earlier versions.
In order to carry out these exports, CYPECAD has the "Export in IFC format" option (File menu > Export).
The "Export in IFC format" dialogue box (File menu > Export > IFC) allows users to choose different variations of the IFC format to generate the export file:
- IFC 2x3
- IFC4
- IFC 2x3 for Revit (versions 2012, 2013 and 2014)
- IFC 2x3 for Archicad
- IFC 2x3 Allplan (version 2014 and earlier)
CYPECAD exports the following elements to IFC format:
- In one-way slabs
- Reinforced joists
- In situ joists
- Steel joists
- Open-web joists
- Forms
- In composite slabs
- Slab plates
- Concrete layer
- In post-tensioned slabs
- Tendons
CYPECAD also allows IFC format files generated by CAD/BIM programs to be imported, thanks to its Automatic job introduction module: DXF, DWG and CAD/BIM models. More information at the CYPECAD Introducing the structure website.
In order for CYPECAD to export the work in IFC format, the user license does not need to have the "Automatic job introduction: DXF, DWG and CAD/BIM models" module.
Analysis using multiprocessors
CYPECAD and CYPE 3D use the potential offered by multiprocessors in the analysis of their structures.
To access these features, CYPECAD and CYPE 3D have the common module Parallel analysis with up to eight processors, which saves a substantial amount of analysis time.
Integration into the BIMserver.center platform
Many of CYPE's programs are connected to the BIMserver.center platform and allow collaborative work to be carried out via the exchange of files in formats based on open standards.
Please note that, to work on BIMserver.center, users can register on the platform free of charge and create a profile.
When accessing a program connected to the platform, the program connects to a project in BIMserver.center. This way, the files of the projects that have been developed collaboratively in BIMserver.center are kept up to date.

Options available in CYPECAD
The link between CYPECAD and the BIMserver.center platform integrates this program into a collaborative and multidisciplinary workflow that allows the development of projects in an open, coordinated and simultaneous manner between the different specialists involved.
The link to BIMserver.center can be made when creating a new job in CYPECAD or by using the "BIMserver.center" menu available in the "File" menu, as well as in the upper right-hand side of the program interface, which has the following options:
- Link
- Unlink
- Import
- Consult
- Update
- Share
Details of the above-mentioned features are given below:
Linking (creating a new job)
The link with BIMserver.center can be made when creating a new job. To do this, select the "New" option from the "File" menu and enter the file name and its description.
After accepting, in the next window there is the possibility to link to a BIMserver.center project by ticking the corresponding checkbox.
By clicking on the "Select project" option and choosing a project that contains information that can be imported by CYPECAD, the "Import BIM models" wizard opens, allowing you to transform the elements read into native CYPECAD elements.
Automatic BIM model import wizard
In "Configuration", the program shows which is the main or initiator file, corresponding to the architectural model, in the upper part. In the lower part, files from other disciplines which are to be included can be selected.
In the following sections, "Floor plans", "Columns", "Walls", "Beams", "Floor slab outline" and "Building elements", the automatic import of these into the design model is configured, if necessary.
Linking ("BIMserver.center" menu)
A CYPECAD job can be linked to BIMserver.center after it has been created. To do this, from the "Beam definition" tab or the "Results" tab, open the "BIMserver.center" menu on the top right. Then select "Link".
In the next window, click on "Project selection" and then select the BIMserver.center project where the model information is hosted. There is also the option of creating a new project, in case it has not been created before.
After accepting, the files from other applications and disciplines to be included are selected at the bottom by checking the boxes in the "Import" column. By accepting, the linking is completed.
The information contained in the above-mentioned files will be visible in the "Groups" menu of the "Beam definition" tab using the "3D view of the building, including the BIM model" option.
From the "Elements" menu at the top left, different files of the BIM model can be activated or deactivated. This display will help in the process of geometric definition of the elements of the structure.
| Note: |
|---|
| The "Link" option does not allow access to the automatic BIM model import wizard, so the information read will not be automatically transformed into CYPECAD native elements. To achieve this, the "Import" option in the same menu must be used. |
Unlink
From the "BIMserver.center" menu it is also possible to "Unlink" the job from the BIM project. The job can be linked to the same or any other project at any time.
Import
The "Import" option is used to read the architectural model of the BIMserver.centre project and to transform it into native CYPECAD elements, as well as linking the job to a BIMserver.center project.
This generates the floor plans, columns, load-bearing walls, beams, floor slab outlines and building elements in the design model, using the same BIM model import wizard that appears in the process of creating a new job.
| Note: |
|---|
| This option is only available when no new floors have been created in CYPECAD. |
Consult
The "Consult" option is used to consult the status of the files included in the BIMserver.center project. On the right-hand side, the program indicates whether they have undergone changes. To include the files with the changes, activate the "Import" checkbox on the left-hand side and accept the window.
Update
The "Update" option opens a BIM model update wizard.
In the first section of the wizard, "Configuration", the program allows new elements to be included in the design model, modified elements to be updated or deleted elements to be deleted through a series of checkboxes that can be activated or deactivated.
In addition, the "DXF templates" included in the BIM model can be updated.
At the bottom, files from other applications and disciplines are selected to update their information.
In the following sections of the wizard, the changes in the "Floor plans", "Walls", "‘Beams", "Floor slab outline" and "Building elements" can be collected. After clicking on "Finish", the program displays a window with the "Update results", indicating the processed, created, modified and deleted elements, as well as possible incidents.
Share
The "Share" option allows the information from the CYPECAD model to be dumped into the BIMserver.center project.
To do this, first enter the name of the file to be exported and its description.
If the "Regenerate the GUID (Global Unique Identifier) of the project elements" option is activated, new identifiers are generated for the structural elements, so that they are considered as new elements in the project.
In the "Columns" section, a choice is made between "The end of the column is situated at the bottom surface of the floor slab or beam of the floor above", or "The end of the column is situated at the top surface of the floor slab or beam of the floor above".
In the "Shared components of the floor slabs" section, "Joists" can be activated if the export of joists is desired, with or without "Lattices of the reinforced joists", the "Forms" or the "Lost forms in waffle slabs", depending on the case.
In the next section, "Element colours" can be defined as "According to their material" or the colours used in the CYPECAD 3D view can be selected with the "CYPECAD 3D view" option.
The geometry of the reinforcement, the analytical model and the deformed shape can also be exported by checking the corresponding options and indicating a scale factor for the different loads.
| Note: |
|---|
| To convert reinforcement steel (generated in CYPECAD) to native Revit entities using the Open BIM Plugin - Revit plugin, you must check the following boxes: "Reinforcement" + "One IFC file with all the floors" and/or "One IFC file per floor" + "Include the description of the bars in BVBS format in the IFC files". For more information, please refer to this link. |
If necessary, the "Export forces to design connections" option can be checked in order to export them to other programs such as CYPE Connect or StruBIM Steel.
The last boxes allow the export of the quantities and the bill of quantities of the structure.
After accepting, the program will carry out the export process and display the "Information" box to indicate whether it has been successfully completed. By accepting again, the information will be uploaded to the BIMserver.center project, allowing the project participants to view it in the linked applications.
This information will also be visible in the corresponding project section on the BIMserver.center website.
Codes included in the user license
Depending on the country from which the licensee acquires the license, only the code implemented in each program is activated for working in that country.
More information on this aspect and on the possibility of acquiring codes not initially included is available on the Design codes implemented in the user license webpage.
CYPECAD versions
In addition to the CYPECAD version (with no limits), the program is also available in two limited versions with the same tools and module acquisition possibilities. The available versions are the following:
Integrated CYPECAD 3D structures (also available for CYPECAD LT30 and LT50) is not a module as such. To define these 3D structures in CYPECAD, the user license must also include permissions to use CYPE 3D and, optionally, the modules exclusive to CYPE 3D.
Licenses and related modules
CYPE programs are activated via electronic licenses which may contain one or more modules. The list of modules compatible with each program may vary depending on the product purchased and the type of license.
To consult the list of modules compatible with this program, go to "CYPE program modules".
Please note that the list of modules available in the license will depend on the product purchased.



