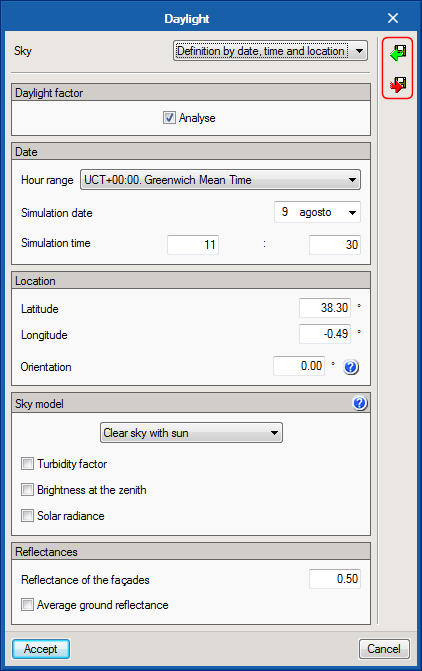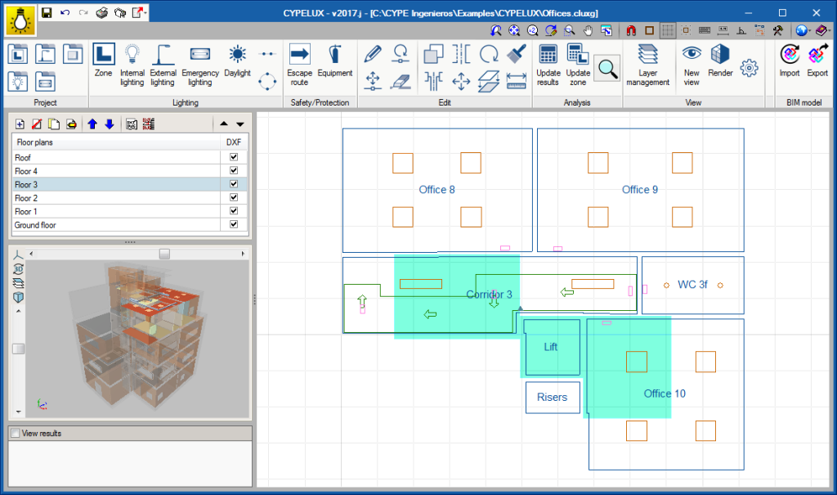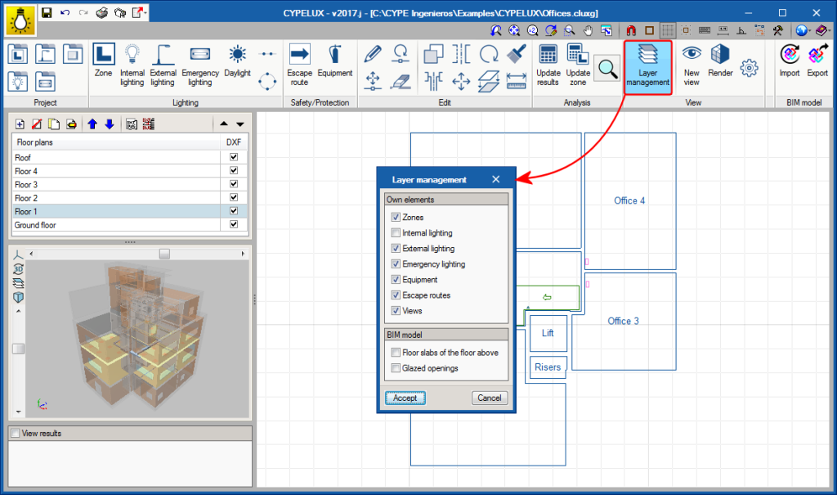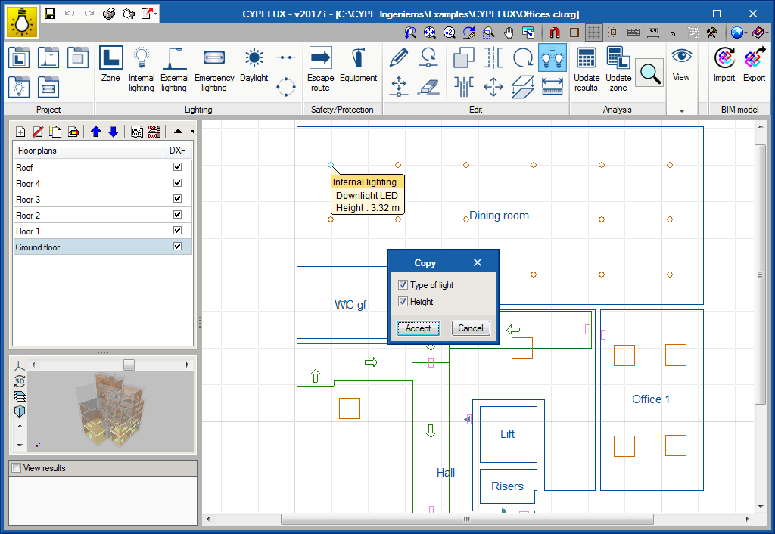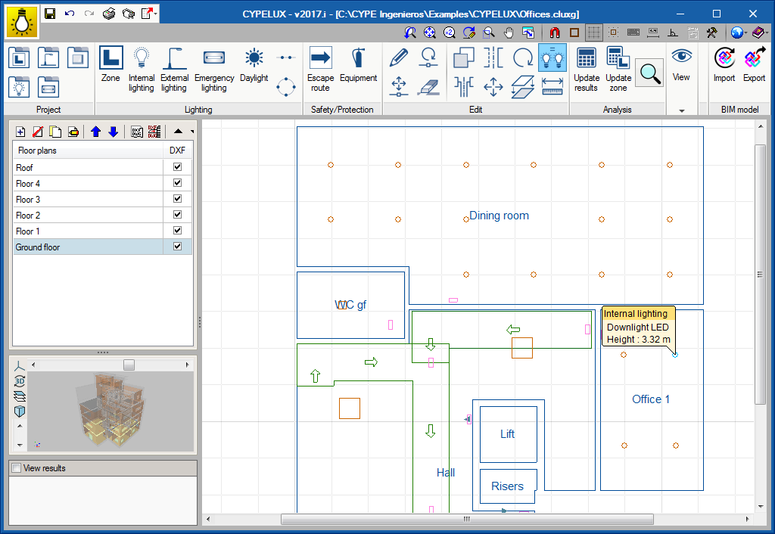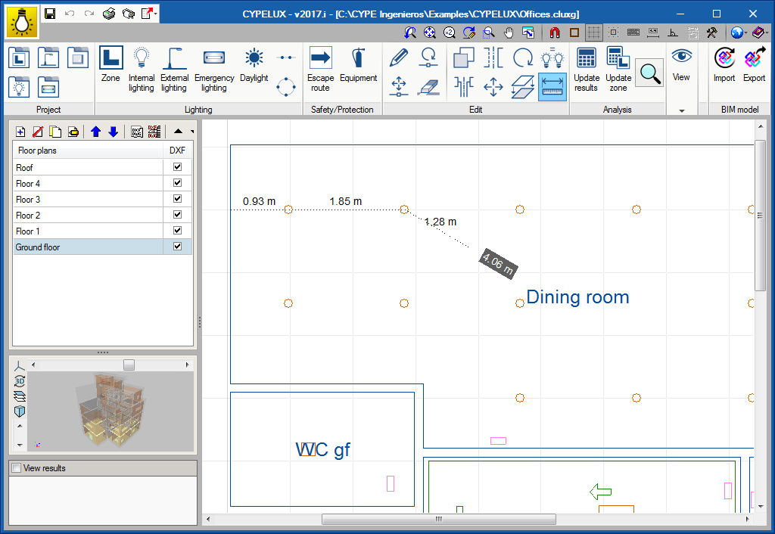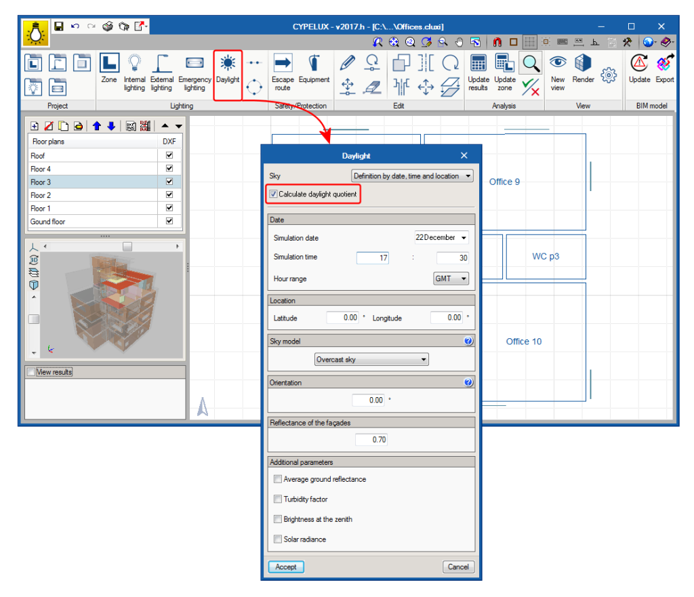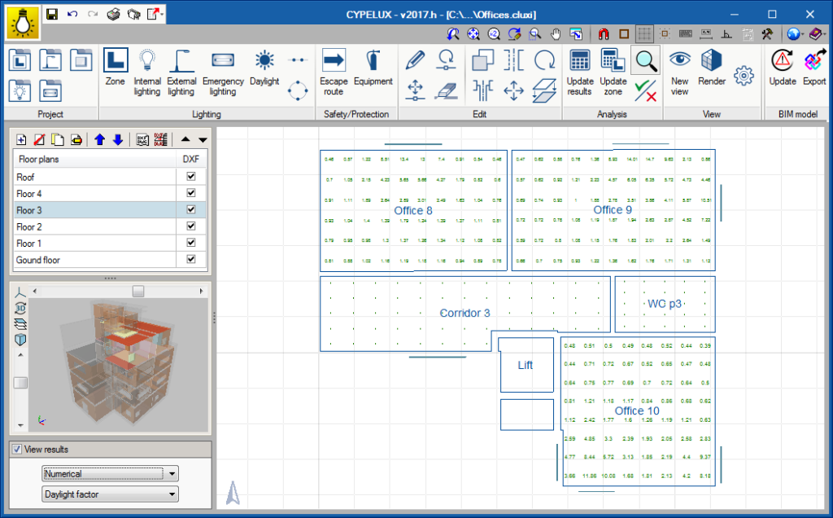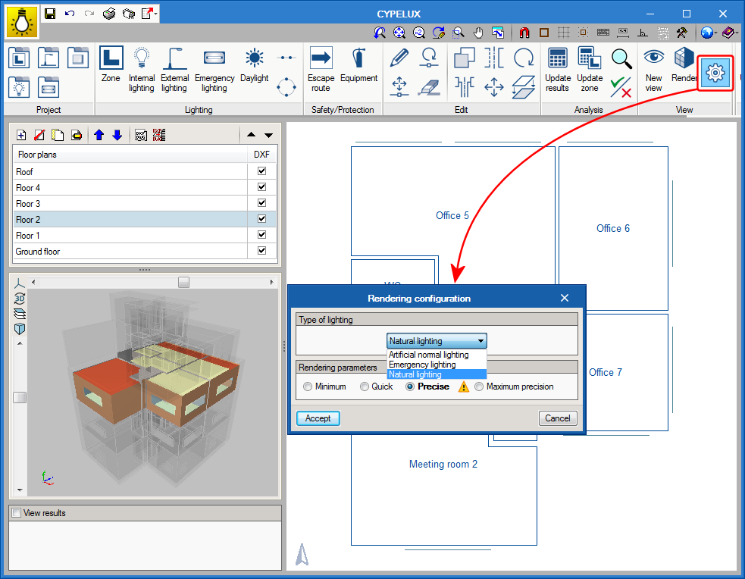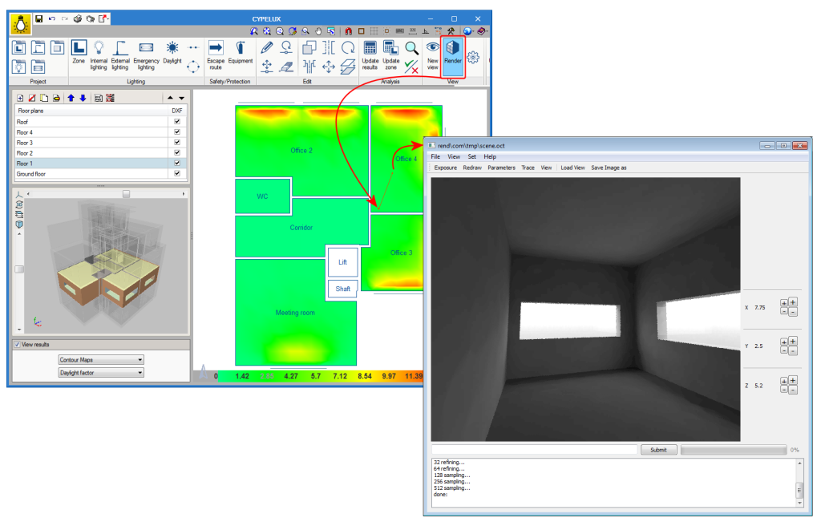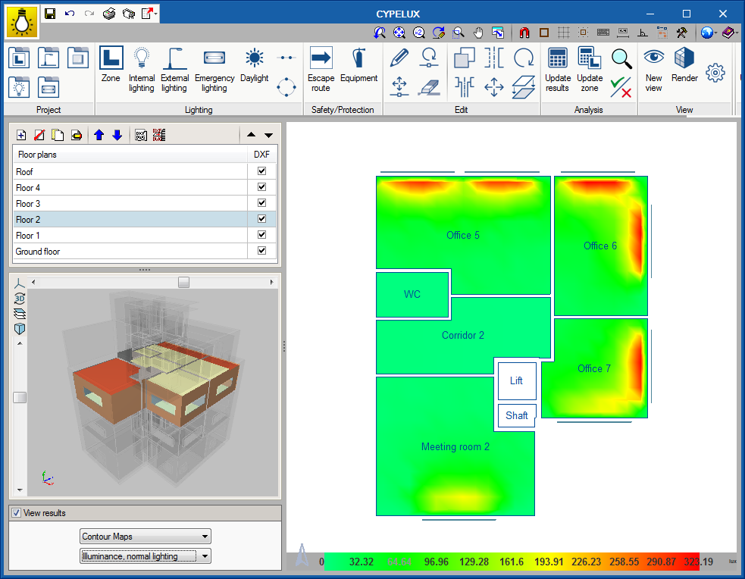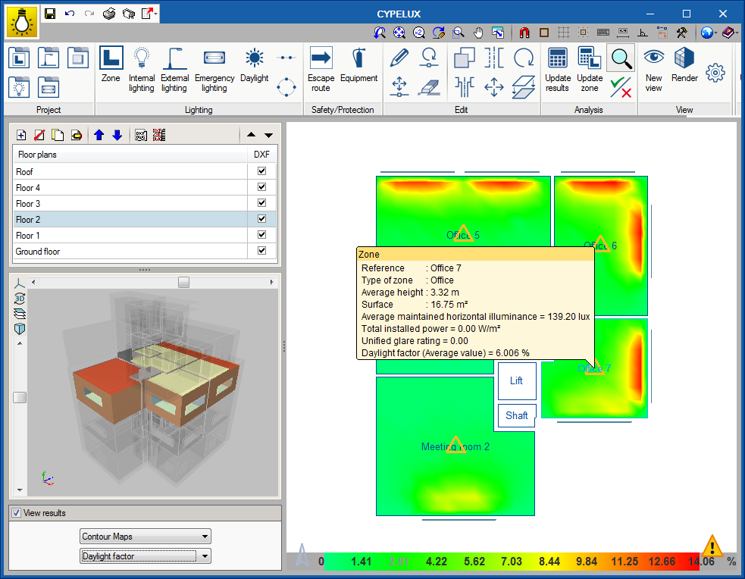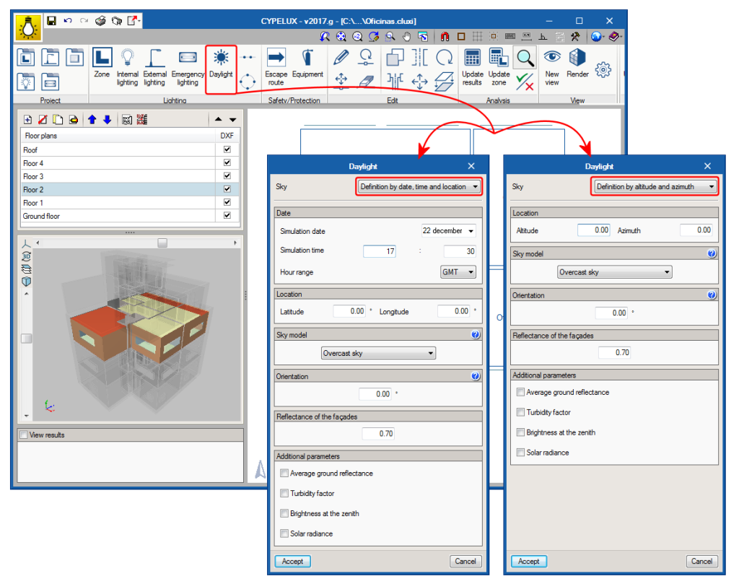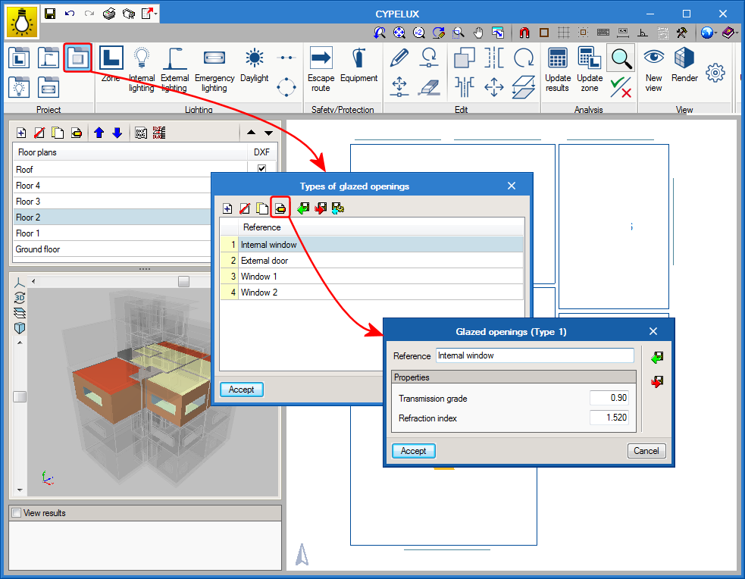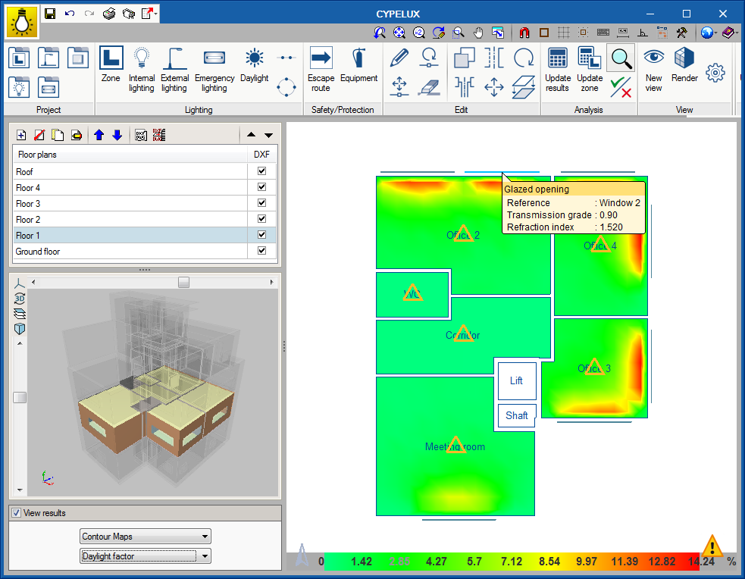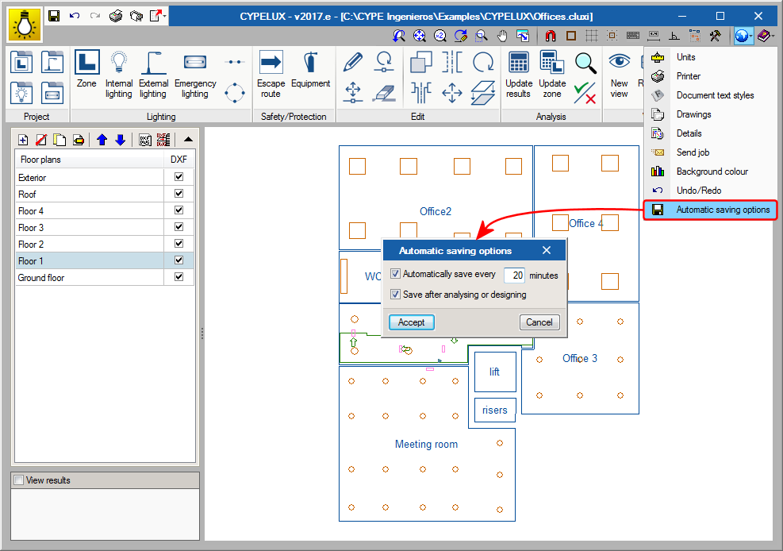Update history

CYPELUX
As of the 2017.j version, CYPELUX displays the floor slabs from the floor above on the floor plan, as long as the project is linked to an architectural BIM model. This way, users can easily identify the presence of openings, which helps when introducing roof skylights.
The view of the floor above can be deactivated from the “Layer management” of the program.
The option: “Match” has been added in the “Edit” group of the toolbar. This option allows users to copy the properties of a selected light to the one selected straight after it. When the reference element is selected, a window appears where the properties to be applied to the other elements can be selected.
The check: “Optimisation of natural light”, established in the NF HQE code has been implemented. To be able to apply this check, users must have the “Optimisation de l’éclairage naturel suivant la norme NF HQE” permits.
The program calculates the daylight factor at several points of the precinct using the RADIANCE tool. Once calculated, CYPELUX displays the daylight factors on-screen.
If users pace the cursor on a zone, the program displays the level achieved (niveau B, P or TP) for the zone.
CYPELUX generates justification reports for the complete project and for each specific zone. More information can be found in the new features of the 2017.h version on our French webpage.
An option has been introduced to display the results obtained at each design point of the zones defined in CYPELUX. This way, as well as being able to visualise the representation of the contour lines and contour maps on plan, it is also possible to inspect the value of each sensor used by the program.
Thanks to the daylight analysis that has been included in CYPELUX, it is now possible to determine the daylight factor values for each project space. The daylight factor expresses the ratio between the illuminance at a point indoors due to natural daylight and the illuminance it would have if there were no obstructions. This coefficient is indicative of the usage level of natural light.
As of the 2017.g version, CYPELUX incorporates the calculation of the illuminance produced by natural light. To obtain these values, the CYPELUX project must be associated with a BIM model containing, at least, the geometric definition of the building.
A library is also included in the program, which can be accessed from the toolbar, and contains the types of windows and skylights that are present n the project. Users can indicate the “Transmission grade” and “Refraction index” of the glass.
To be able to launch the analysis, as well as having to specify the properties of the glazed openings, the light conditions must be described using the “Daylight” option in the toolbar of the program. Specified in this panel are the daylight parameters such as the type of sky based on the CIE standard, the location of the building and its orientation, which can be obtained from the BIM model, if it has been defined in it.
The autosave option has been implemented in the 2017.e version of CYPELUX. The autosave can be carried out in two ways:
- Automatically save every... minutes
Save the project automatically in the indicated time interval. - Save after analysing or designing
Save the project automatically upon analysing the lighting installation.
Neither option is activated by default. Hence, users must activate the option they wish to apply.

