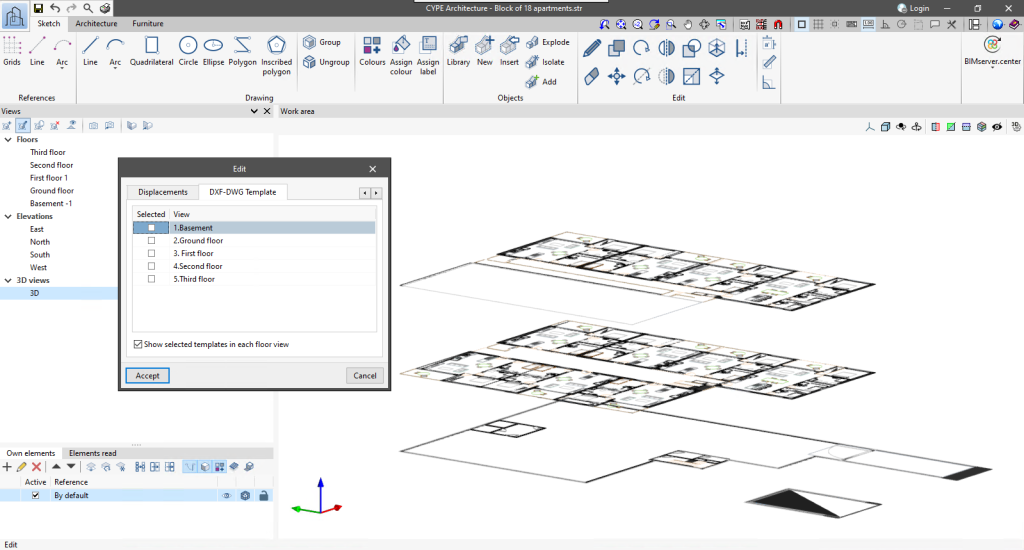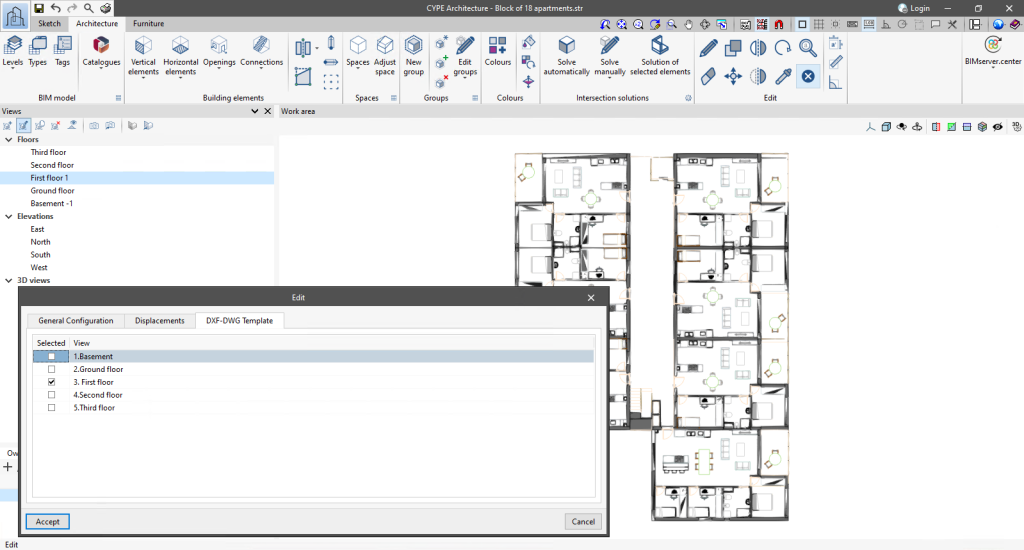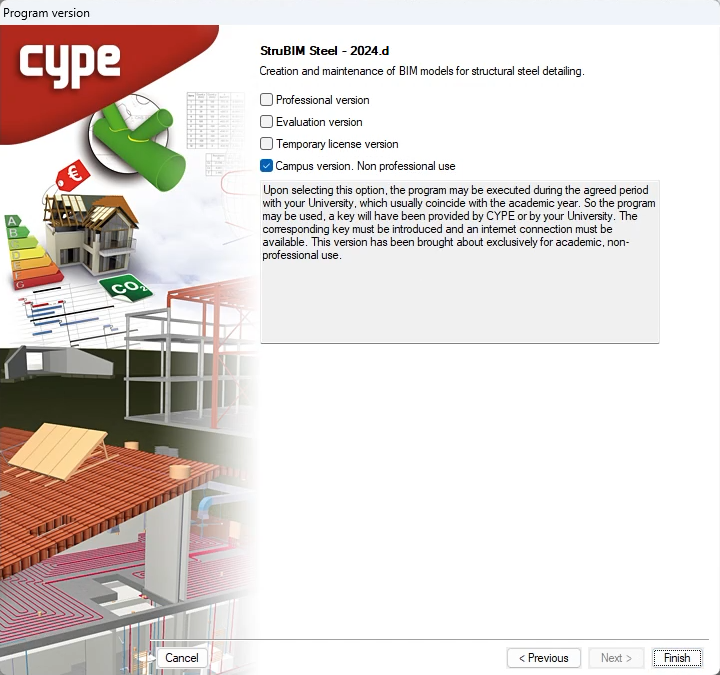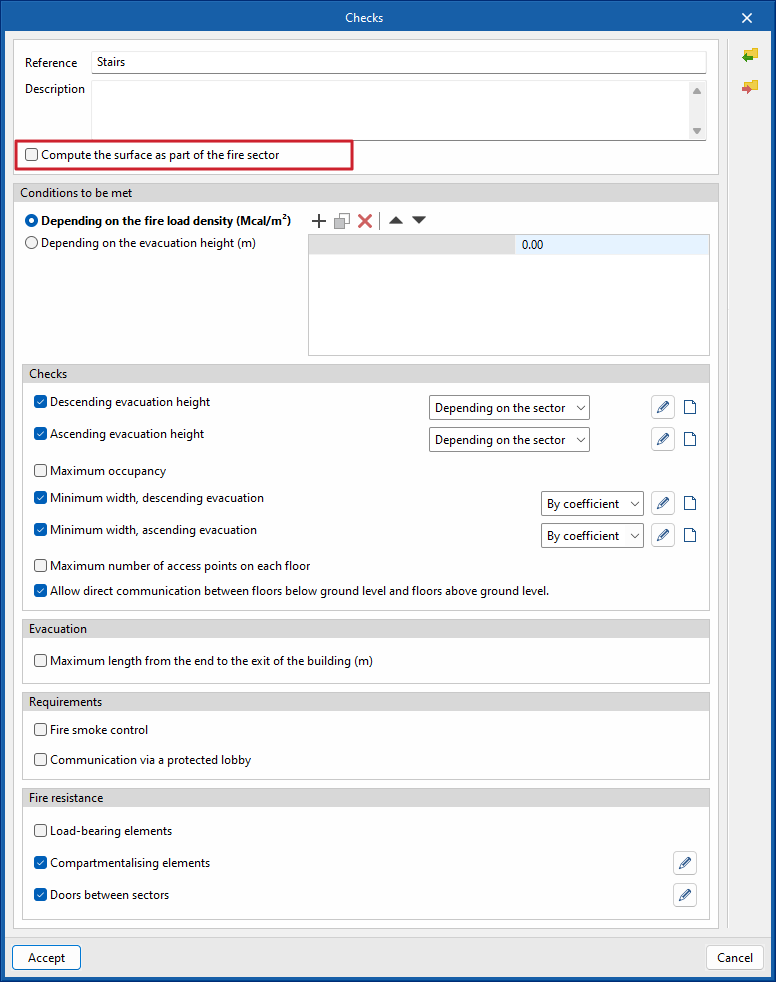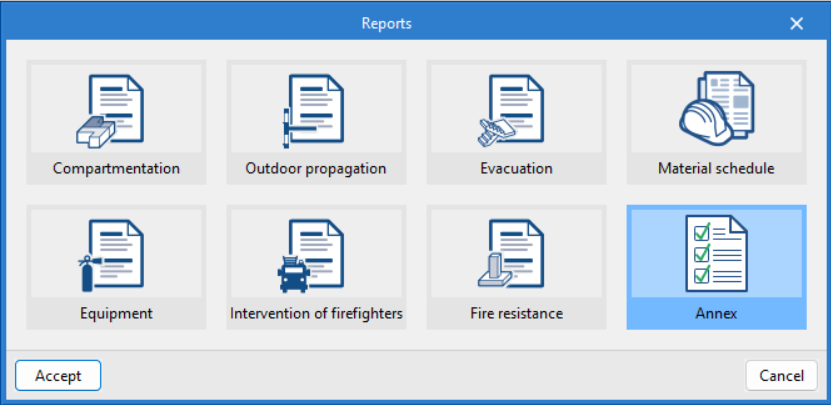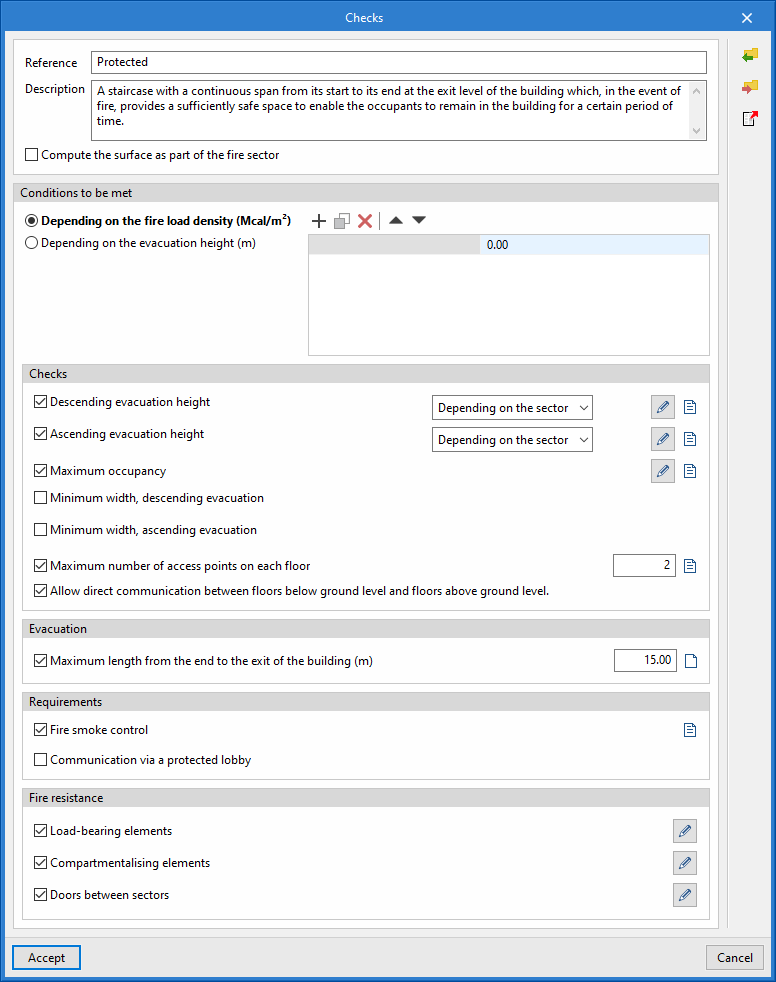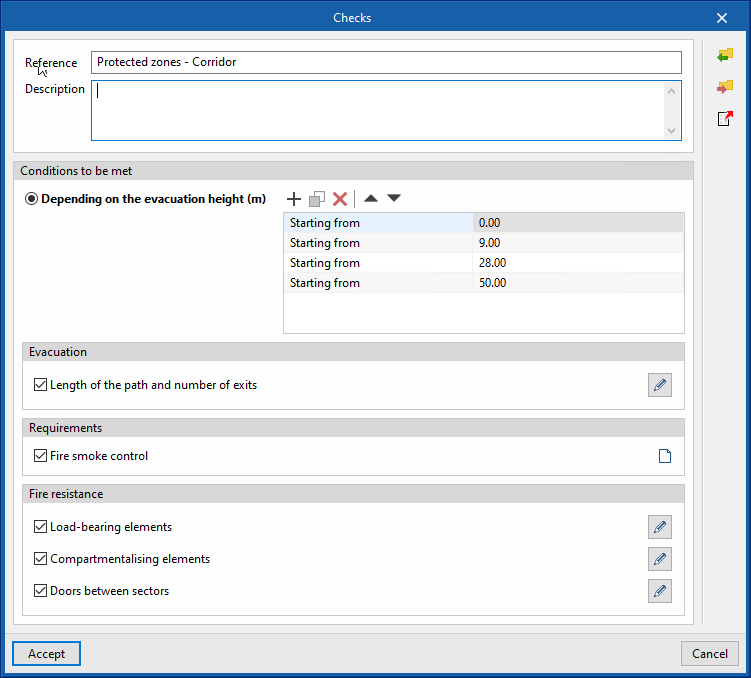In version 2024.b, the Portuguese fire safety code "Regulamento Técnico de Segurança contra Incêndio em Edifícios (SCIE)" was implemented in CYPEFIRE for projects such as "Utilização-tipo I - Habitacionais". In version 2024.c, the project types that can be solved in CYPEFIRE with the SCIE regulation according to "Portaria n.° 135/2020, de 2 de junho" have been expanded.
Now, version 2024.d includes all project types that can be solved with this code:
- As of version 2024.b:
- Utilização-tipo I «Habitacionais»
- Utilização-tipo I «Habitacionais»
- As of version 2024.c:
- Utilização-tipo II «Estacionamentos»
- Utilização-tipo III «Administrativos»
- Utilização-tipo IV «Escolares»
- Utilização-tipo V «Hospitalares e lares de idosos»
- Utilização-tipo VI «Espectáculos e reuniões públicas»
- Utilização-tipo VII «Hoteleiros e restauração»
- As of version 2024.d:
- Utilização-tipo VIII «Comerciais e gares de transportes»
- Utilização-tipo IX «Desportivos e de lazer»
- Utilização-tipo X «Museus e galerias de arte»
- Utilização-tipo XI «Bibliotecas e arquivos»
- Utilização-tipo XII «Industriais, oficinas e armazéns»


