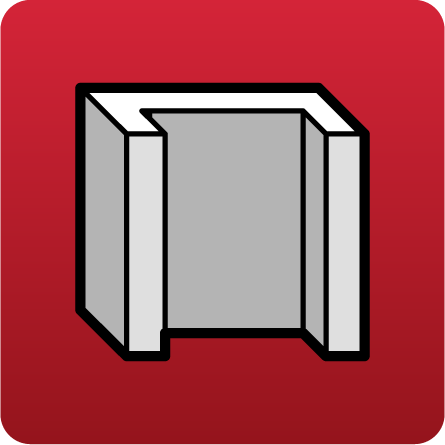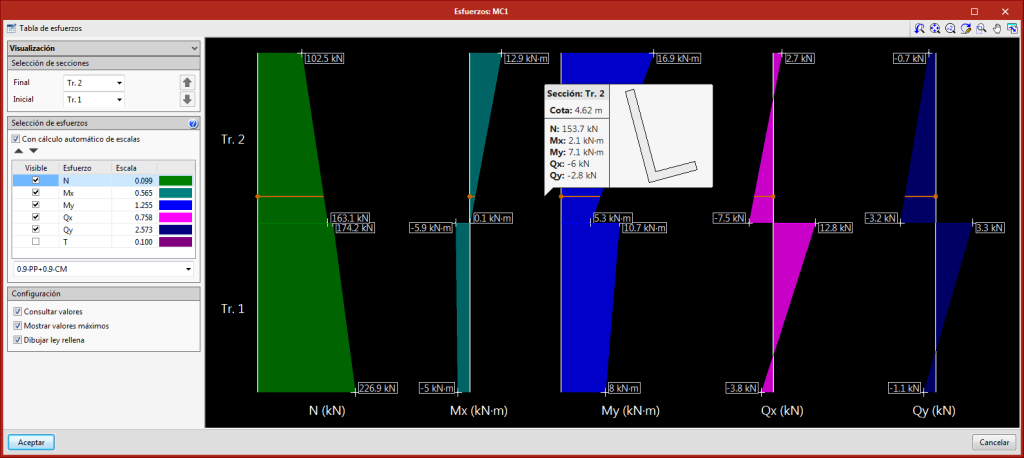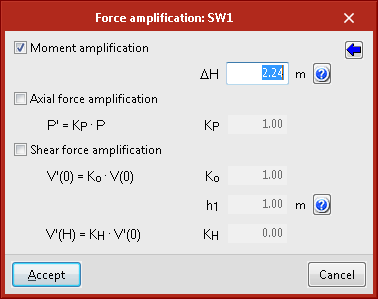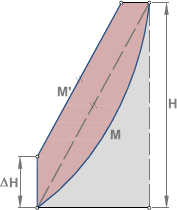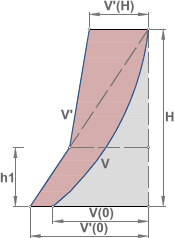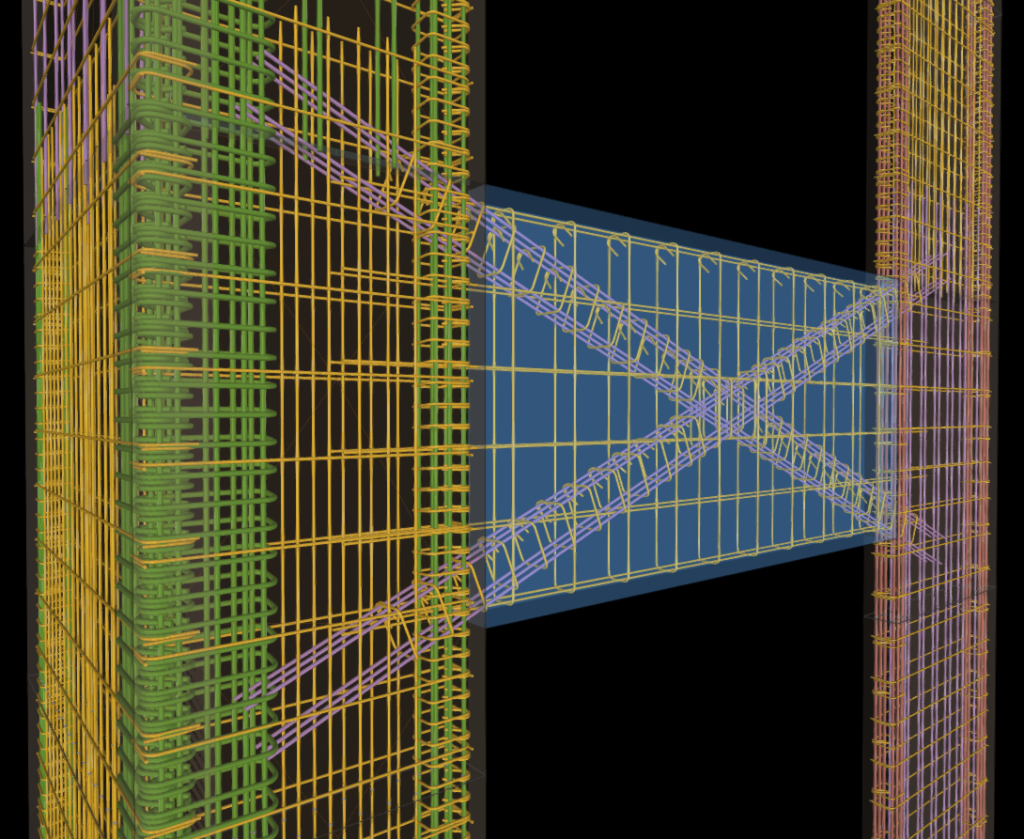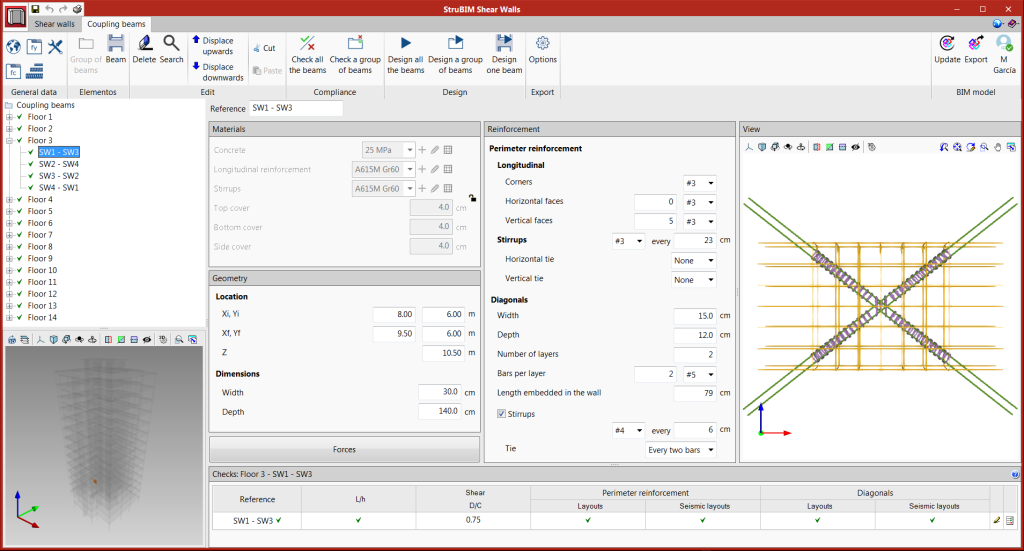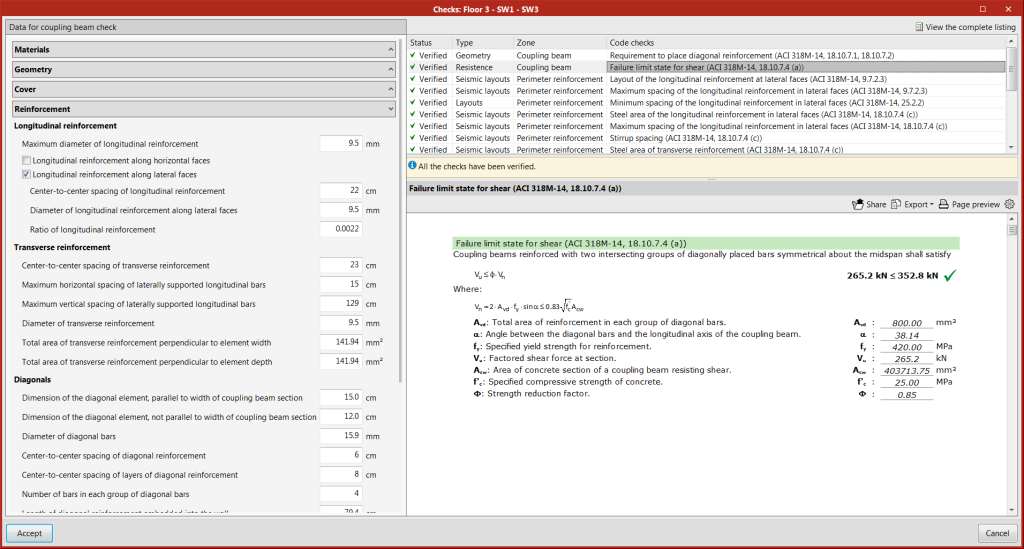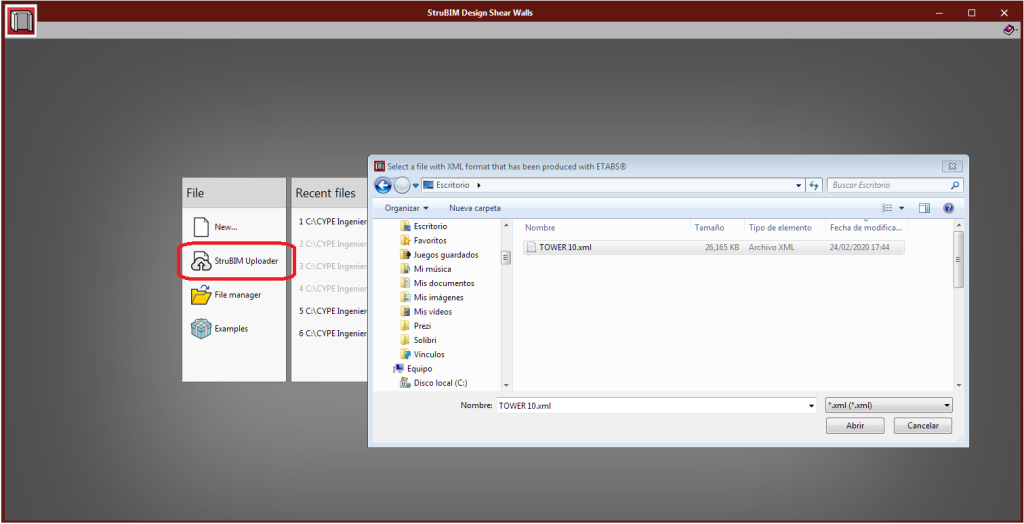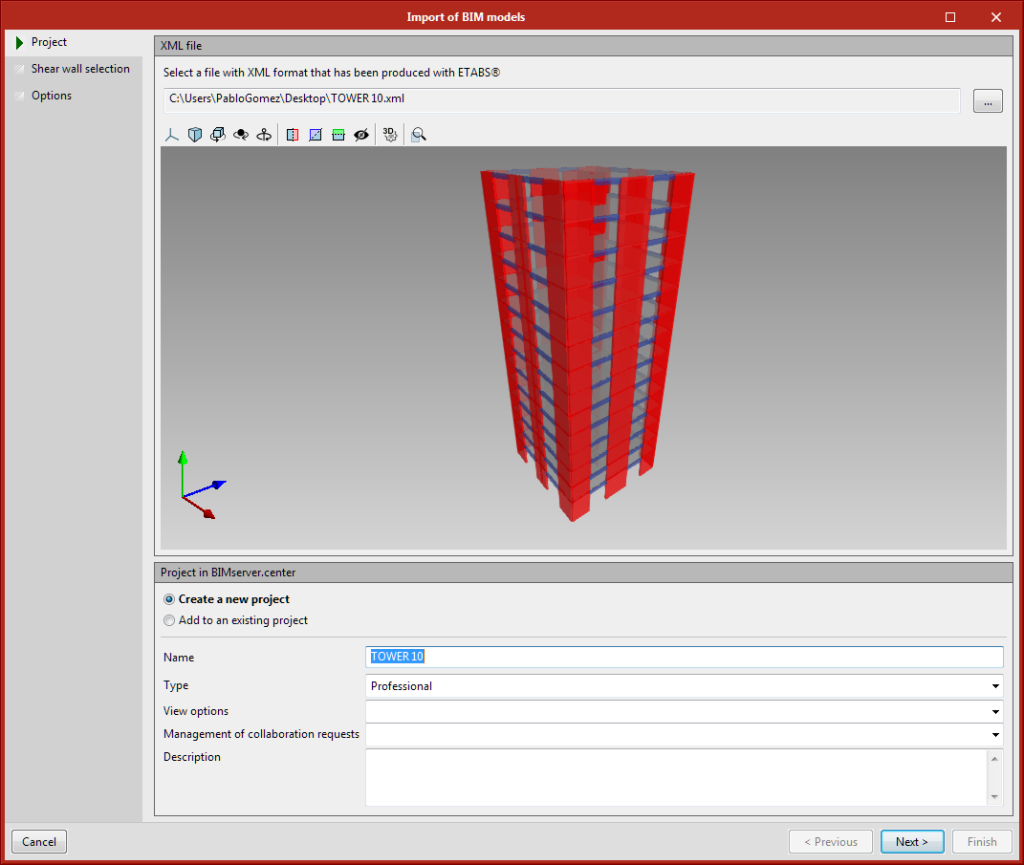Some standards, such as the NTC-RSEE 2017 (Mexico) or Eurocode 8, consider the amplification of forces in shear walls in their articles. This new feature allows users to consider amplified forces for normal and shear force checks.
The amplification of the forces is defined independently for bending moments, axial forces and shear forces.
Default values are assigned based on the standard that has been selected in the BIM model import process. However, a value assignment button has been implemented according to the configuration of the standard (blue arrow).
The program generates a new group of combinations and a new check for amplified forces depending on each case, but still performs a check with the original forces (not amplified).
The bending moment amplification is based on the definition of a height that raises the force law from the original moment at the base of the wall.
The amplification of the axial forces is defined using a factor that has the effect of enlarging and reducing the axial force, since initially, it is unknown which will have the most unfavourable effect. This duplicates the amplified combinations with respect to the original ones if it is applied.
The shear force amplification is applied using three parameters, one that directly amplifies the shear at the base of the wall, another that defines the height as of which the amplified shear law changes direction to the shear at the highest point, which is defined by a third parameter and will be a function of the amplified shear at the base.
The amplification of axial forces and/or moments will generate new amplified force combination groups for normal and shear force checks. Users must bear in mind that the checks of normal forces is carried out using the global forces of the wall, and the shear check is carried out on the forces that have been transformed to the segment, taking a segment as being each span that makes up the complete wall on plan.

