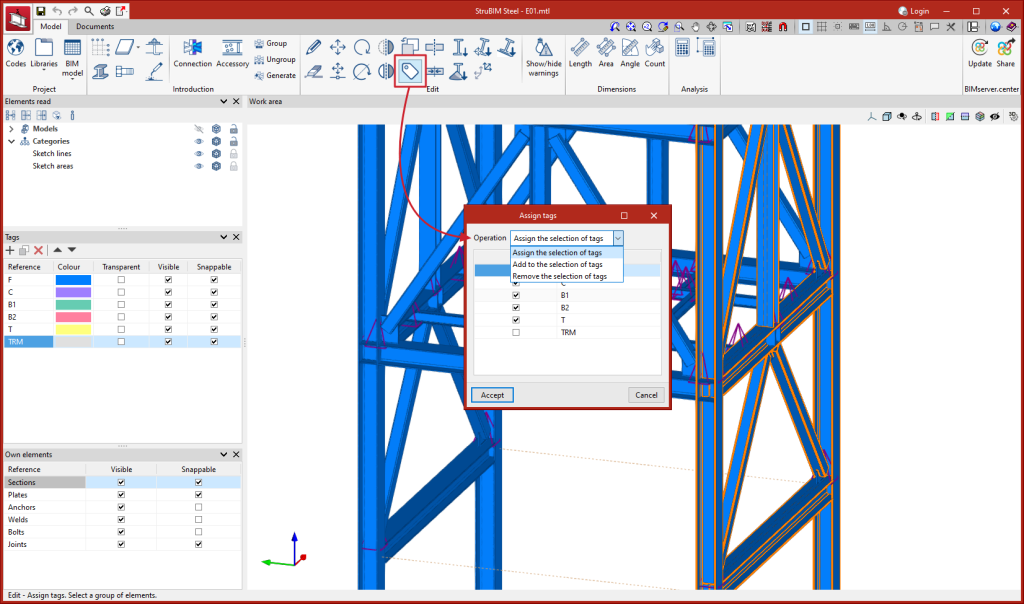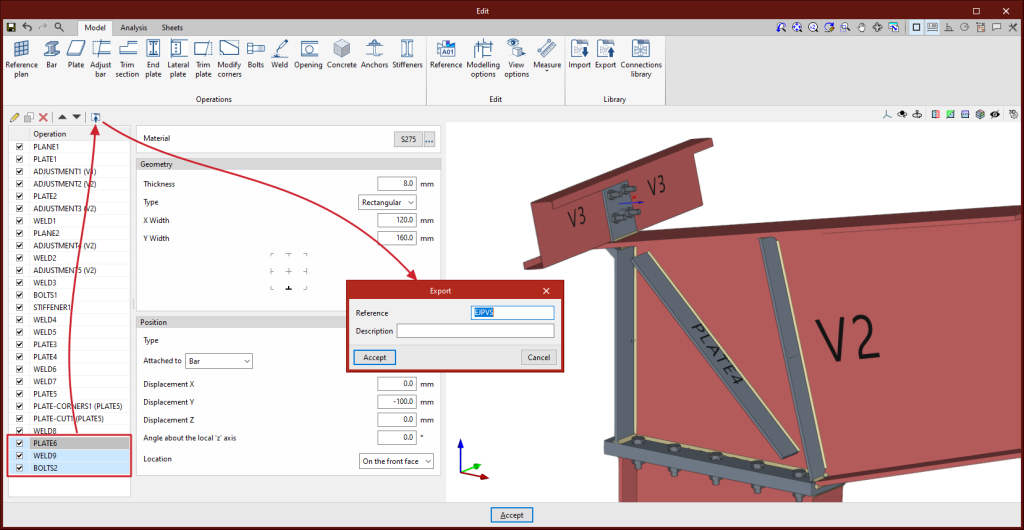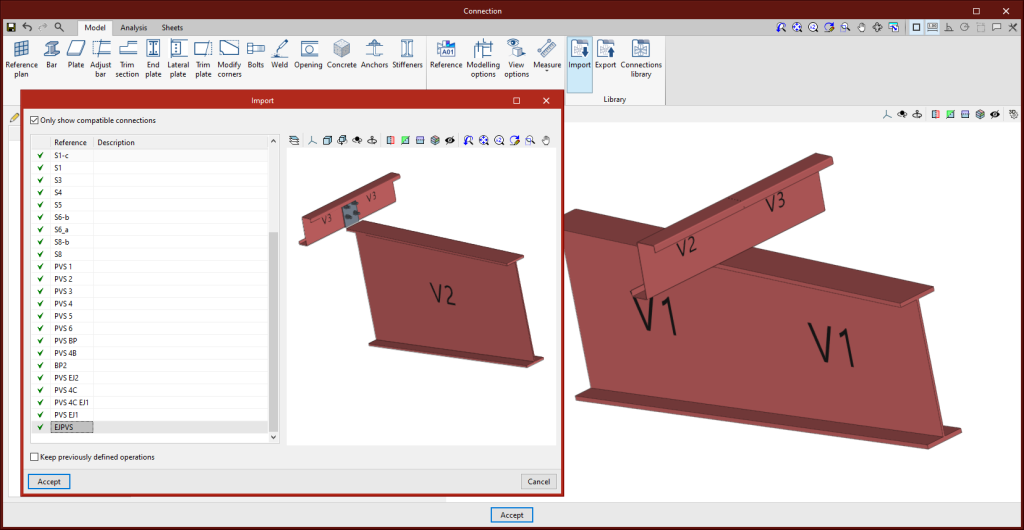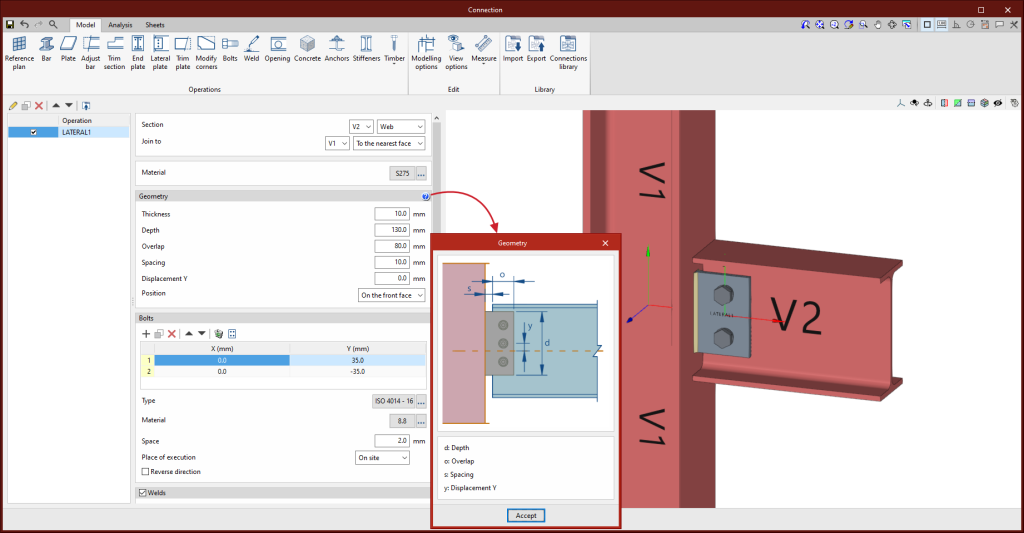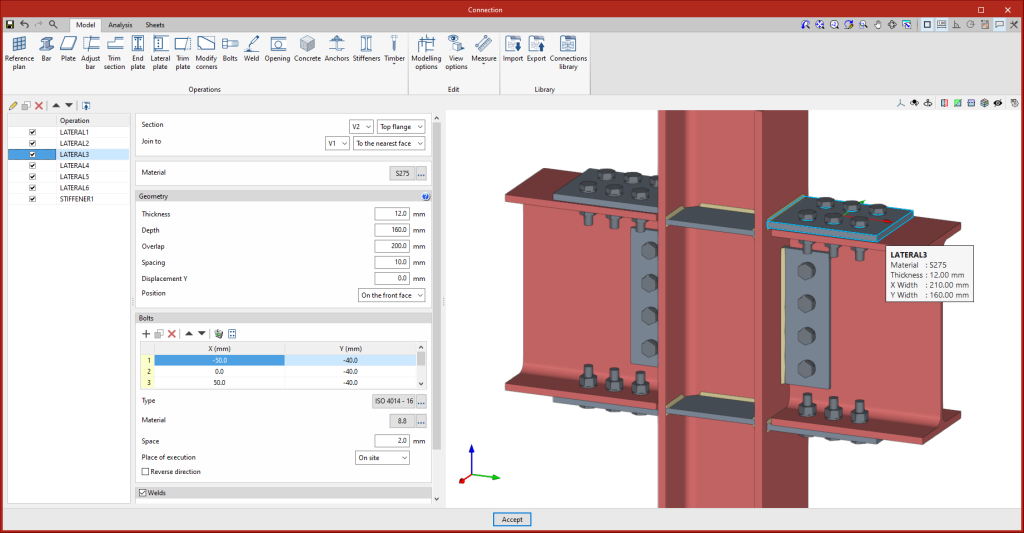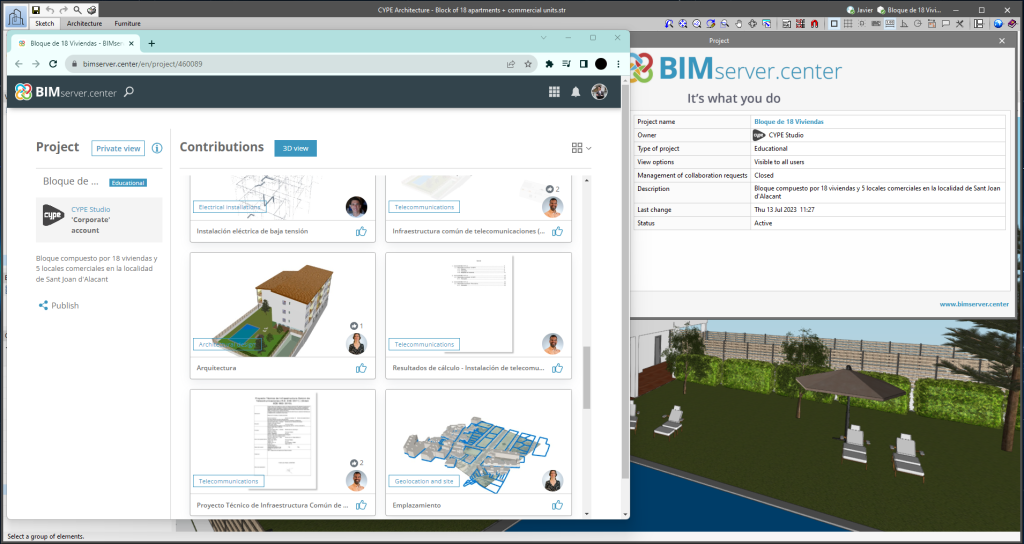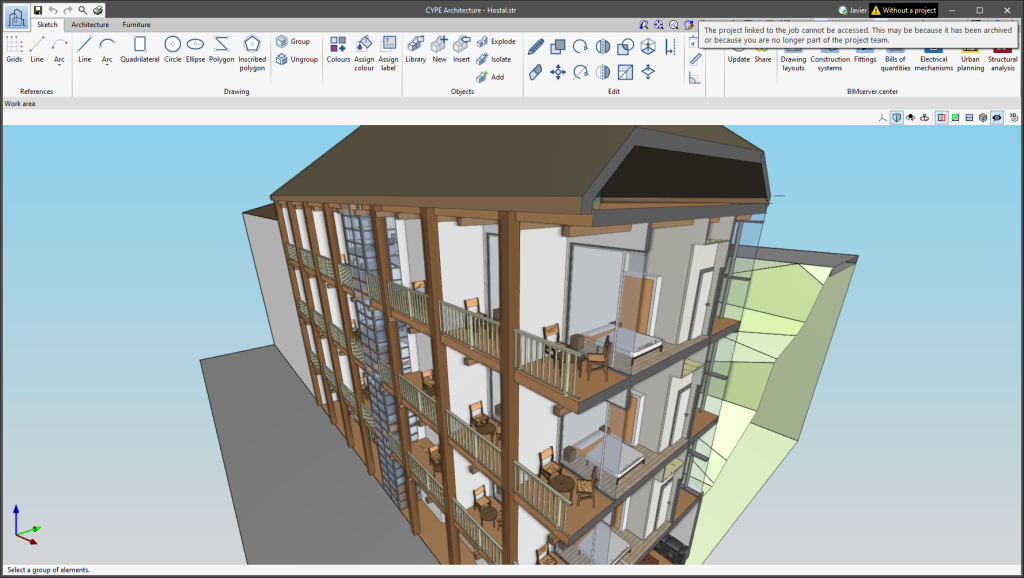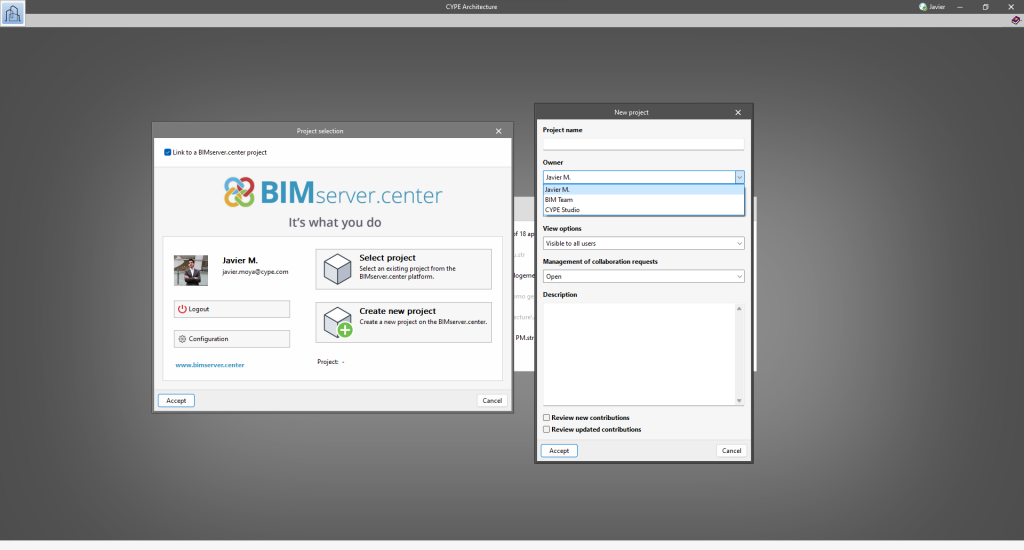Up until version 2024.b, the "Assign tag" tool allowed users to assign a selection of tags to a selection of elements. The selected tags were applied to the elements and the unselected tags were deleted. In version 2024.b, new options have been added:
- Assign the selection of tags
This option offers the same result as in previous versions. Selected tags are assigned and unselected tags are deleted if they were previously selected. - Add to the selection of tags
The selected tags are added to the elements, keeping the previously defined tags. - Remove the selection of tags
The selected tags are removed from the elements, keeping the rest of the tags.



