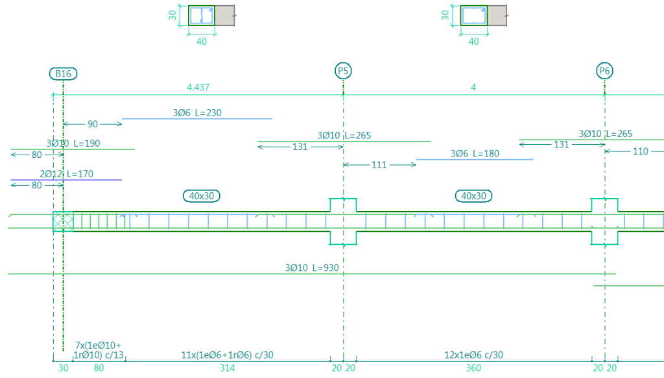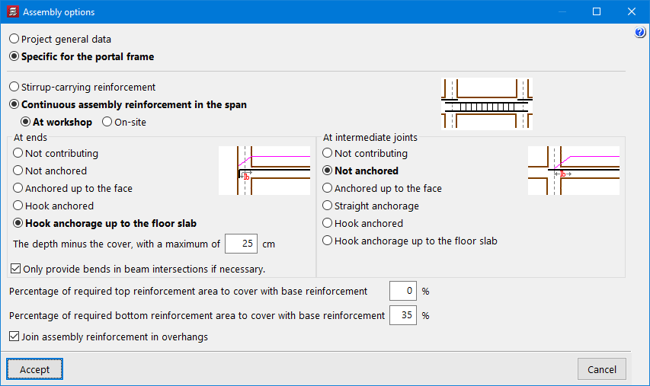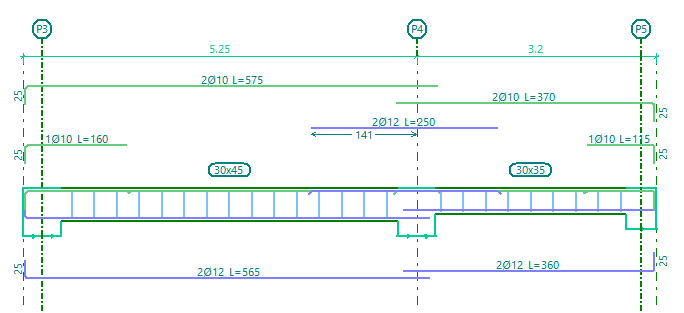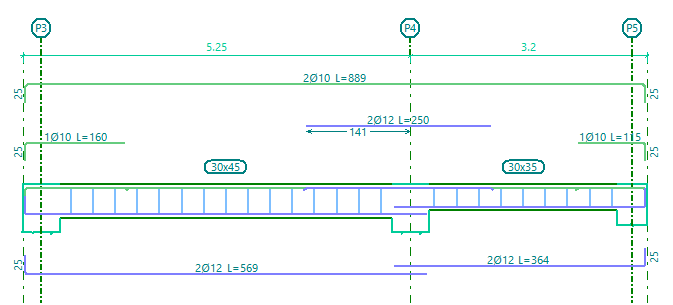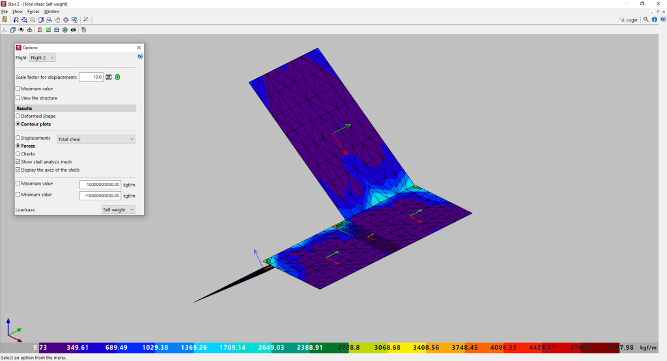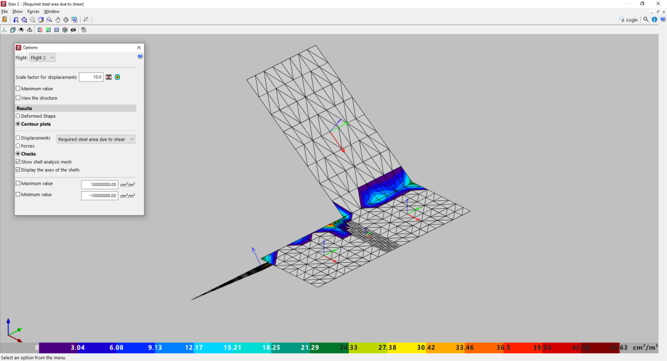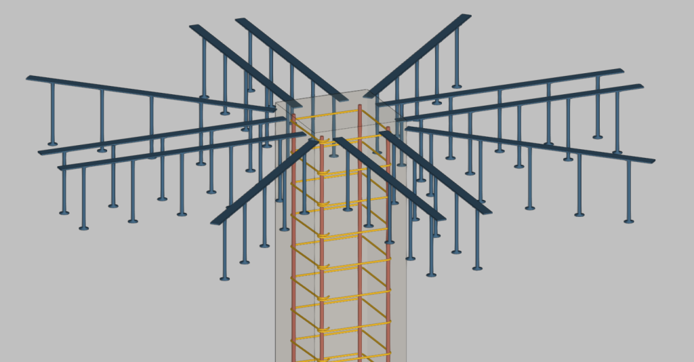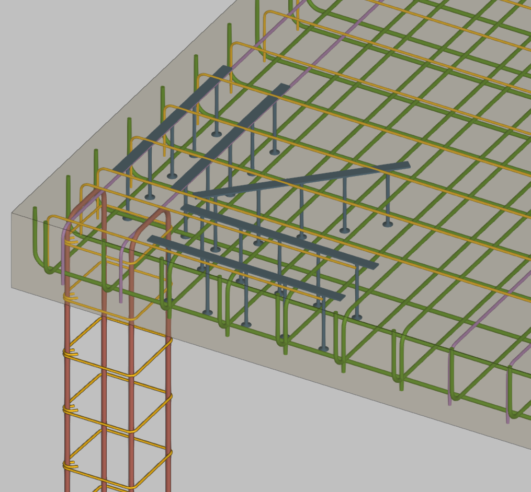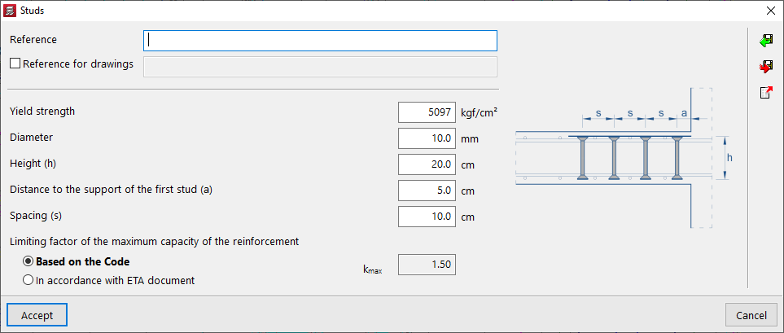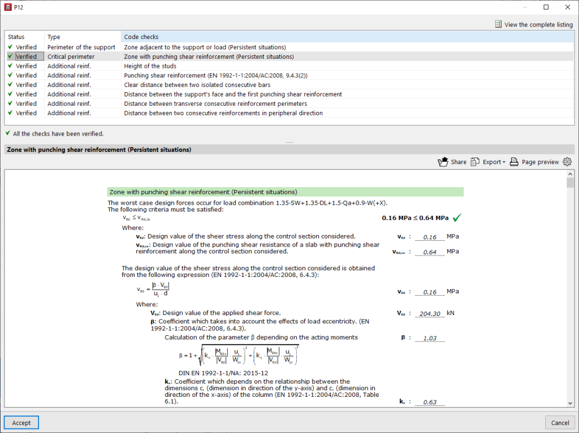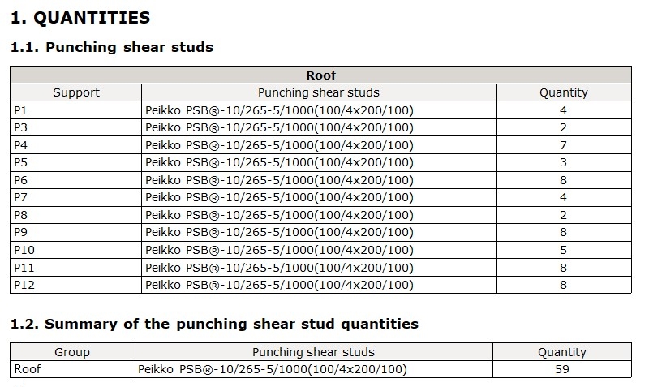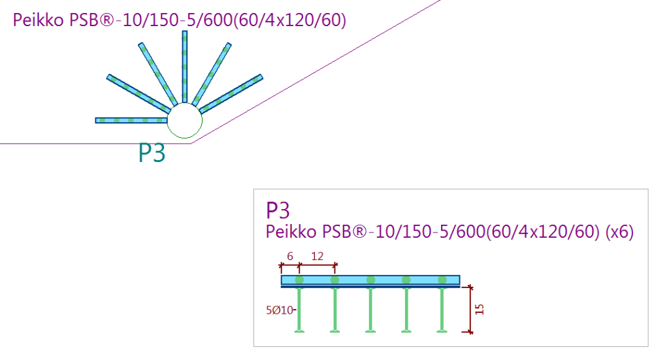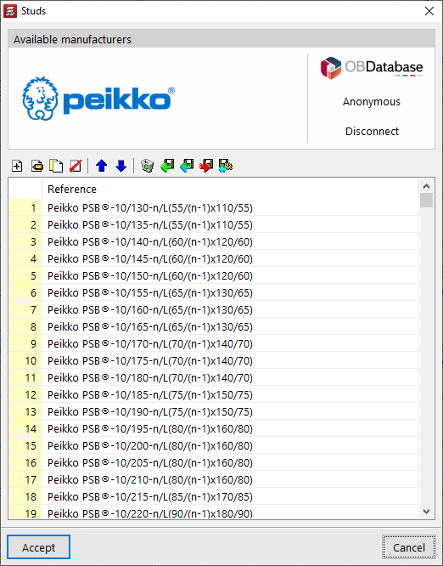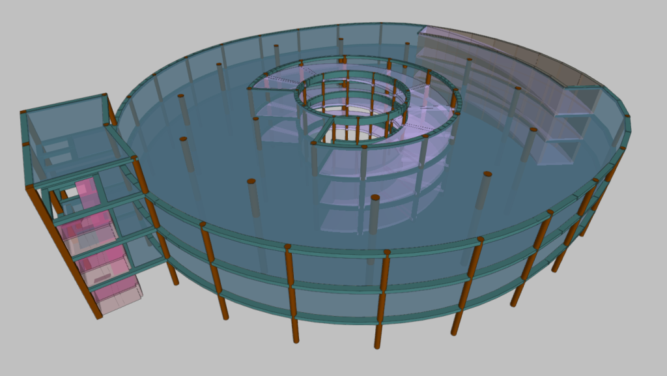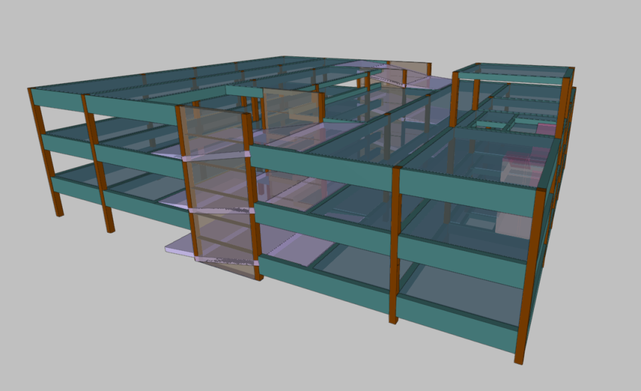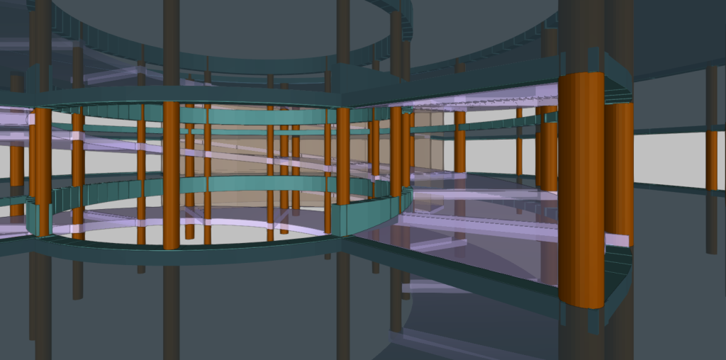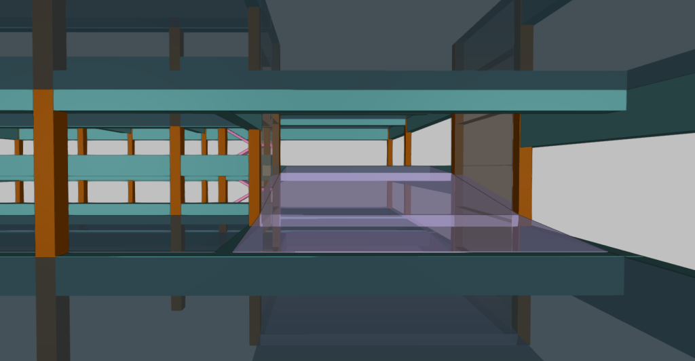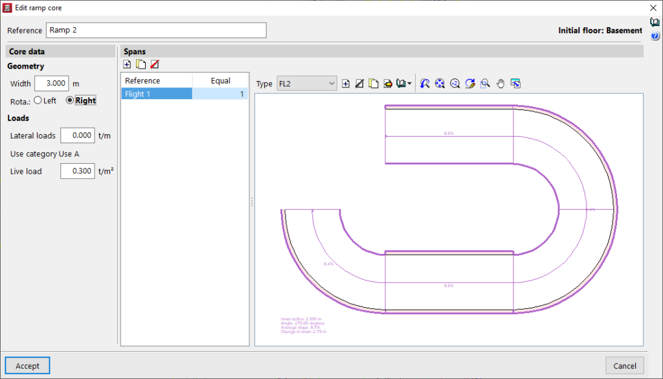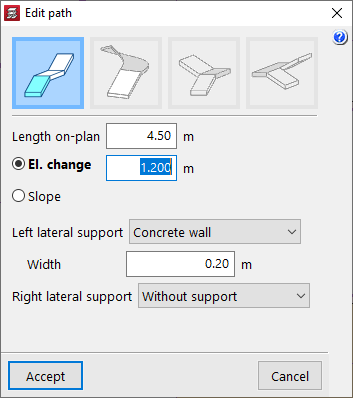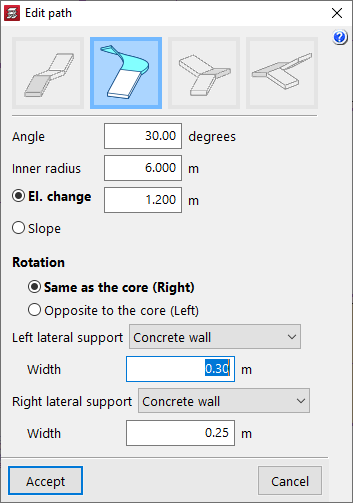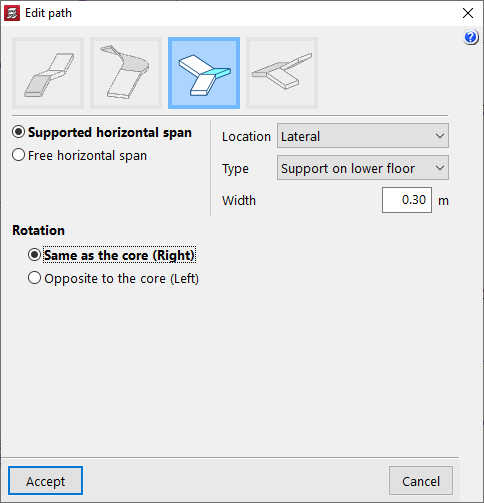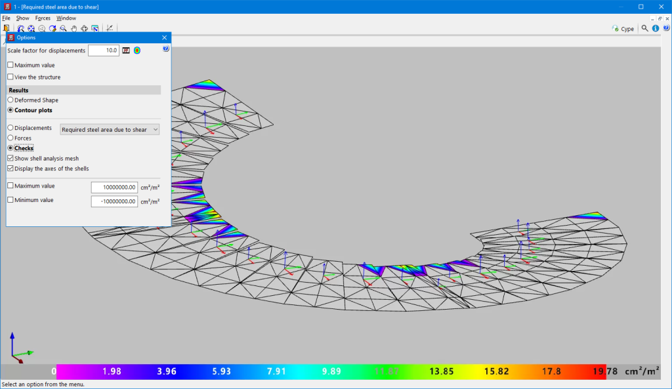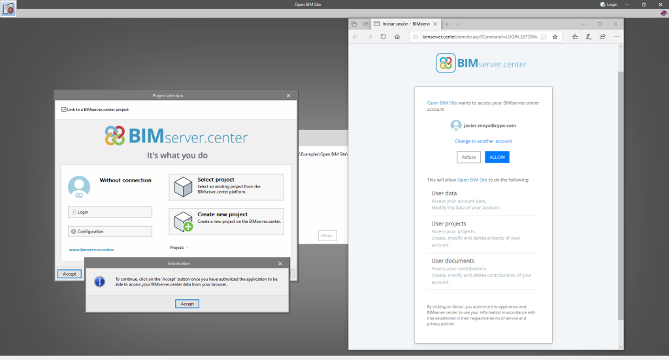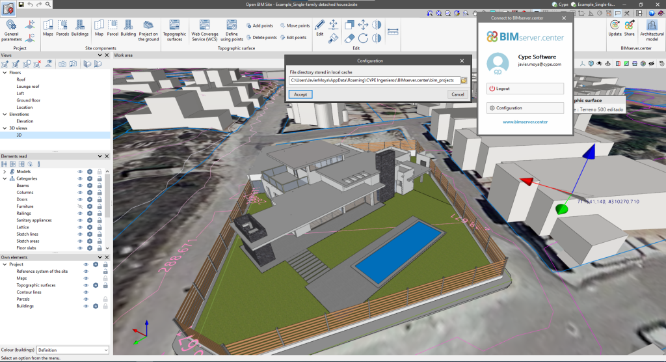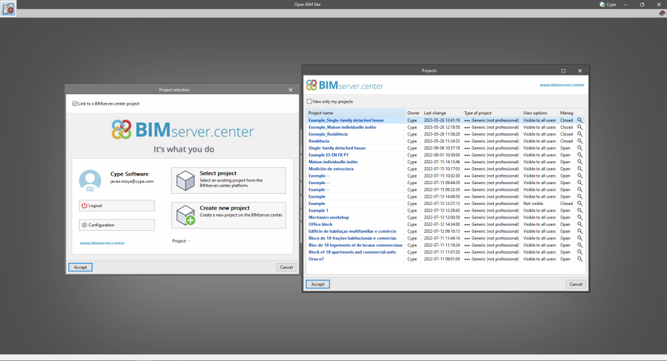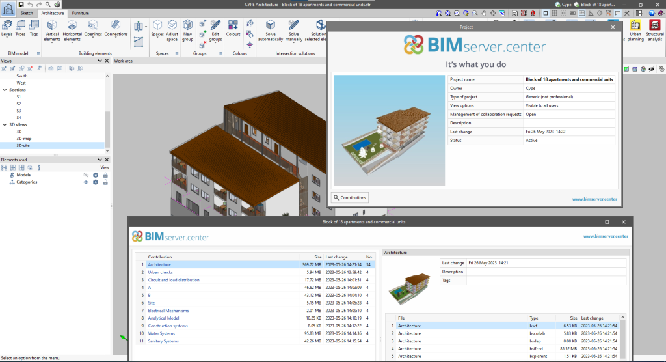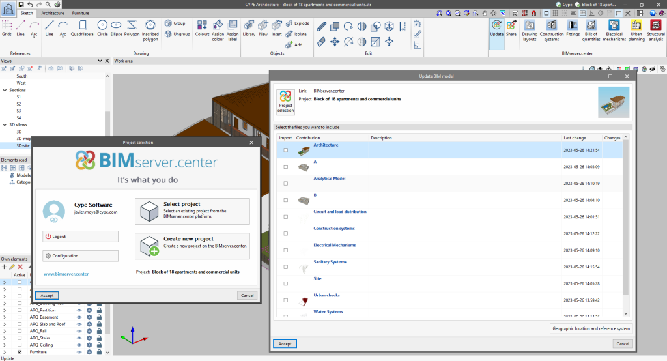As of version 2024.a, layers can be defined and configured in the editing resources menu. Objects entered using the tools in this menu now have the "Layer" attribute, allowing users to choose from any of the previously defined layers. If this feature is not required, there is no need to define layers as there is always one selected by default. Layers can be individually activated or deactivated both for display on screen and when generating floor plans. Furthermore, defined and selected layers are retained as such when drawings are exported to DXF and DWG formats.
Update history

CYPECAD
Managing layers in "Editing resources"
- Published on
- 2024.a
Coordinate introduction. Polar coordinates
- Published on
- 2024.a
Extending the assembly reinforcement at the ends of the portal frame
- Published on
- 2024.a
"Assembly options" in the portal frame editor
In CYPECAD version 2024.a, users can set assembly options other than the general ones defined in the job for any desired portal frame. The particular options are taken into account when redesigning the portal frames. When a portal frame has been previously designed with the "At workshop" option if it is changed to "On-site", the program automatically adapts the types of bars arranged in the portal frame. As a result, users can carry out modifications to the reinforcement bars that are not possible with the "At workshop" option but are possible with the "On-site" option.
An example would be a portal frame where the top base reinforcement is to be continuous. This is not possible if the selected option is "At workshop" (Fig. 1), but becomes possible when changing to "On-site" (Fig.2).
Making changes other than the one mentioned above may require the portal frame to be redesigned in order to obtain reinforcement according to the new options selected. This may happen, for example, when changing from "On-site" to "At workshop".
- Published on
- 2024.a
Stairs. "Total shear" and "Required steel area due to shear"
As of version 2024.a, the value of the "Total shear" can be checked in the "Forces" contour plots of a stair core.
Considering the shear strength criteria of the selected concrete code, users determine whether shear reinforcement is necessary for any area and the ratio that is required. If shear reinforcement is required at any point in a stair core, a warning is displayed. The required ratio, "Required steel area due to shear", can also be checked in the contour plots of a stair core if the "Checks" option is selected.
- Published on
- 2024.a
Punching shear verification. Columns with eccentricity in both directions
For the Spanish structural code "Código Estructural" and Eurocode 2, the calculation of the load increase factor β, in the general case of columns with eccentricities in both directions, has been improved by applying the criterion from the German National Annex (DIN EN 1992-1-1/NA:2015-12).
- Published on
- 2024.a
Punching shear studs
Since version 2015.a, CYPECAD has had the "Punching shear verification" module. This module makes it easier to verify slabs with and without punching shear reinforcement in accordance with the criteria of the concrete code.
Under the current European standard, Eurocode 2, the resistance provided by punching shear reinforcement is limited. The use of stud systems as punching shear reinforcement of slabs has the advantage of increasing the limit value of the punching shear resistance and avoids the need to increase the depth in many cases.
As of version 2024.a, the CYPECAD module "Punching shear verification" allows punching shear reinforcement by means of studs. In the "Results" tab, users can add reinforcement to punching shear by means of studs (Flat/Waffle slabs > Punching shear > Add reinforcement > Studs) and also generate them (Flat/Waffle slabs > Punching shear > Generate reinforcement > Studs).
The program carries out the punching shear verification of the slab taking into account the reinforcement entered and the criteria of the selected concrete code.
The codes that have been implemented in this version are the following:
- Spanish structural code "Código Estructural"
- Eurocode 2 and National Annexes
- ACI 318 08
- ACI 318 11
- ACI 318 14
- ACI 318 19
A new "Punching shear" report has been implemented, replacing the "Punching shear checks" report.
In this new report, users can check the data of the elements used as punching shear reinforcement (45-degree reinforcement, beam type reinforcement, and punching shear studs) and their quantities, in addition to the checks.
The "Punching shear reinforcement" drawing shows the information on the arranged punching shear reinforcement, including studs.
The possibility of using Peikko's PSB® punching shear reinforcement has been incorporated.
The program has all the data provided in the corresponding ETA (European Technical Assessment) document. To use Peikko's reinforcement systems, simply choose one of the available product references from those available.
The range of products available in the program and their analysis data are always kept up to date thanks to the connection to the OBDatabase.
- Published on
- 2024.a
Ramps
General information
The new CYPECAD ramp module analyses and designs slabs for ramps as isolated elements of the structure. Depending on the geometry, type and layout of the supports and applied gravity loads, the program determines the reactions and applies them as loads on the main structure, resulting in linear loads in the loadcases of dead loads and live loads.
The program resolves ramp cores formed by spans arranged between floors. Each span is made up of one or several elements of one of the types listed below:
- Straight flight
- Curved flight
- Horizontal span - Quarter turn
- Horizontal span - Half turn
Defining ramp cores
A ramp core is defined by indicating the data common to the core (width, rotation direction, loads) and the particular data of each span.
Ramp spans are fractions of the ramp core that run from one floor to the next. Each span is made up of a succession of straight or curved spans and, optionally, half-turn and quarter-turn intermediate horizontal spans.
Straight flight
Curved flight
Horizontal span - Quarter turn
Horizontal span - Half turn
Placing in the structure
The start of the first span and a crossing point of the axis of its first run must be specified in order to place the ramp core in the structure. CYPECAD will enter the core with all the spans on the corresponding floors. To help locate these two points, DXF or DWG snaps can be used.
Analysis, results, reports and drawings
The program analyses the ramps separately and using the finite element method, considering the two load cases of dead loads (self-weight and dead loads) and live loads.
CYPECAD displays the reinforcement of each of the spans making up the ramp core on screen. Users can also consult the contour plots of displacements and forces in a 3D view, including the total shear, as well as visualise the deformed shape of each span.
Considering the shear strength criteria of the selected concrete code, the need for shear reinforcement in some areas and the required ratio is determined. If shear reinforcement is required at any point of a ramp, a warning is displayed. The ratio can be found in the "Forces and displacements - Contour plots - Checks" option.
When the job is analysed, all ramp cores are also analysed and their reactions are applied to the main structure as loads.
Each ramp core can also be analysed individually. To do this, the program only needs to be prompted to display the reinforcement, forces and displacements of the ramps. If the job has not been analysed or if changes have been made since the last analysis, only the selected core will be analysed.
The program provides a warning if changes are made to a ramp core after the job has been analysed, as these changes affect the value of the reactions. In this case, the job must be re-analysed in order to take the new reactions into account.
A report of the ramps with general information about the job and specific information for each core can be obtained, including the results obtained for the forces and reinforcements of each span.
The drawings show all the information required for the ramp reinforcements to be defined: longitudinal and transverse sections, tables of characteristics of each span with their geometric data, loads and materials. The reinforcement quantities tables are also included (by cores, spans and total steel summaries).
Configuring the ramp module (materials, reinforcement tables and analysis options)
The concrete used in the ramp cores is the same as the one selected for the floor slabs. The type of steel used in their reinforcement, on the other hand, can be specified separately. The program has two reinforcement tables (longitudinal and transverse) and a series of analysis options for ramps, which can be configured to suit personal preferences.
- Published on
- 2024.a
New method for connecting applications to the BIMserver.center platform
The mode of communication between Open BIM applications and the BIMserver.center collaborative work platform has changed. In previous versions, the applications used the "BIMserver.center Sync" tool to upload and download the files of the contributions associated with the project from the platform. This tool was downloaded from the BIMserver.center platform or installed together with the installation of the platform applications if users so desired.
From version 2024.a onwards, applications are now able to work directly with BIMserver.center without an intermediary. That is, without the need for the "BIMserver.center Sync" tool.
This modification will improve the performance and efficiency of Open BIM applications significantly. By removing this dependency, the applications have more autonomy and the waiting times for communication between BIMserver.center Sync and the program have been considerably reduced. The process of downloading contributions has also been optimised, as users no longer need to obtain the entire content of a project from BIMserver.center in order to work, but only the contributions to be read.
The way of authenticating a BIMserver.center user in the applications has also been modified. Now, this process is carried out within the BIMserver.center web platform. To do this, the application with which the user is working will run the user's default browser when the "Login" button is pressed. When the credentials are entered, or after opening the browser if the user is already connected to the platform, an authorisation page will be displayed. This page details the resources the application is requesting access to and two buttons for granting or denying this access.
The authorisation must be carried out for each application. Once access has been granted, it is saved for the next time the program is run and there is no need to perform this process again for that application.
As well as performance improvements, changes have been made to the user interface of the Open BIM applications regarding the connection to BIMserver.center.
- The "Connect to BIMserver.center" window now includes a "Configuration" button. Clicking it launches a menu from which you can edit the "File directory stored in local cache". This is the path where the files that make up the contributions will be downloaded when working with them from the applications. In previous versions, this location could be selected from the BIMserver.center Sync tool.
- The appearance of the "Project selection" window has been modified.
- In the "Select project" list, the "View only my projects" option has been added to show only the projects where the connected BIMserver.center user is the owner. Icons have also been included for the "Type of project" column in order to make it easier to identify them. The detailed data of a project now shows the image of each contribution, the description and the tags.
- The "Review new contributions" and "Review updated contributions" options have been added to the "Create new project" window.
- The list for selecting contributions ("Import BIM models") now includes the images of the contributions and the tags. The name of the contribution will be displayed in blue to indicate that the owner is the logged-in user.
- When sharing a contribution or selecting contributions during the process of linking to a BIMserver.center project, a progress window will appear during the upload or download process.
To work in BIMserver.center with versions of Open BIM applications prior to 2024.a, users must continue to use the BIMserver.center Sync tool. This is still available for download from the platform and was included in the installation packages of the CYPE Open BIM applications prior to 2024.a.
- AcouBAT by CYPE, Arquimedes, CYPE 3D, CYPE Accessibility, CYPE Architecture, CYPE Connect, CYPE Connect Classic, CYPE Construction Systems, CYPE Cost Estimator, CYPECAD, CYPEFIRE, CYPEFIRE Hydraulic Systems, CYPEHVAC, CYPEHVAC Radiant Floor, CYPEHVAC Schematics, CYPELEC, CYPELEC Distribution, CYPELEC Electrical Mechanisms, CYPELEC Networks, CYPELEC PV Systems, CYPELUX, CYPEPLUMBING, CYPESOUND, CYPETEL Wireless, CYPETHERM EPlus, CYPETHERM LOADS, CYPEURBAN, IFC Builder, Open BIM Analytical Model, Open BIM Layout, Open BIM Model Checker, Open BIM Quantities, Open BIM Site, Plugin Open BIM - Revit, Portal frame generator, StruBIM Box Culverts, StruBIM Cantilever Walls, StruBIM Deep Beams, StruBIM Embedded Walls, StruBIM Shear Walls, StruBIM Steel
- Published on
- 2024.a
Improvements and corrections
CYPECAD version 2023.g includes the following program improvements and corrections for some specific cases:
- An option has been implemented that allows the check for the minimum bending resistance of columns to be omitted from the capacity design for Eurocode 2 and its National Annexes. Using this option, Eurocode 8 paragraph 5.2.3.3(2) can be considered where columns are exempt from the check in the circumstances described in this article.
- An error in the design of beams with stirrup-carrying reinforcement that occurred in some particular cases and with beams of small widths has been corrected.
- The article description has been corrected in the check of the number of bars for columns, according to the design criteria for ductility of Eurocode 8.
- A one-off error in the maximum reinforcement ratio check according to Eurocode 8 seismic design criteria has been corrected.
- An error in the checking of stirrup spacing outside the critical zone in columns for NSR 10 (Colombia) has been corrected.
- An error in the wet service factor in the timber checks for CIRSOC 601 (Argentina) has been corrected.
- Beam design has been improved, prioritising complete stirrups rather than overlapping stirrups in the event of torsion.
- The modification to clause 6.4.5, Punching shear resistance of slabs and column bases with shear reinforcement, of EN 1992-1-1:2004/A1:2014 has been implemented.
- An error in the load combinations used for designing foundations as a reinforced concrete element, which occurred when selecting the Spanish structural code "Código structural" and the criteria for foundations from the Spanish building code CTE DB SE C, has been corrected.
- The checking of deflection in contour plots has been improved. When selecting "Worst case combination", instead of showing the contour plots of the selected combination, those of the self-weight loads were shown, although the analysis of the deflection was carried out correctly. Now, the values corresponding to the selected combination are displayed.
- The checking of the fire resistance of columns has been improved. If a column span crosses several floors, the check is carried out with the values entered in the floor above. Previously, in some of these cases, no such check was carried out.
- An error that could occur in "General data" when editing "Criteria of reinforcement by ductility" or "Building elements" when changing the seismic code has been corrected.
- An error that occurred when changing the section of a column from rectangular to circular, or vice versa, on the first floor using the column reinforcement editor, has been fixed.
- The export of columns to IFC has been improved. The angle at which it has been defined is now included.
- The "Forces in flat/waffle slab nodes" panel has been improved. Now the whole tables are displayed without the need to scroll horizontally.
- The display of curved stair floor slabs in 3D views has been improved.
- An error that occurred during foundation design when there were loads on a foundation element whose associated load case was deactivated has been fixed.
- The editing of portal frames has been improved. Users can now use "Undo" and "Redo" after modifying "Deflection groups".
- An error that occurred when editing a tendon with an end that was very close to but not intersecting another tendon has been fixed.
- The export of floor slab reinforcement has been improved. Some floor slabs were not using the covers defined for them.
- The installation of example jobs has been improved. If no example jobs are available in the installation language, the example jobs available in English are installed.
- The design of columns for buildings with low ductility reinforcement criteria has been improved, based on what is specified in the Portuguese National Annex NP EN-1998-1:2010 / A1 2013 concerning point 4.4.1. When considering the low ductility criteria, the check of the "Global and local ductility conditions (NP EN-1998-1:2010, 4.4.2.3)" is no longer considered.
- Published on
- 2023.g
Implementation. REP 2021 (seismic loads Panama)
Reglamento de Diseño Estructural para la República de Panamá – 2021 (REP 2021)
Implemented in CYPECAD and CYPE 3D.
- Published on
- 2023.g
Implementation. MS 1553:2002, AMD. 1:2013 (wind loads Malaysia)
MS 1553:2002, AMD. 1:2013. Code of practice on wind loading for building structure. AMENDMENT 1
Implemented in CYPECAD.
- Published on
- 2023.g



